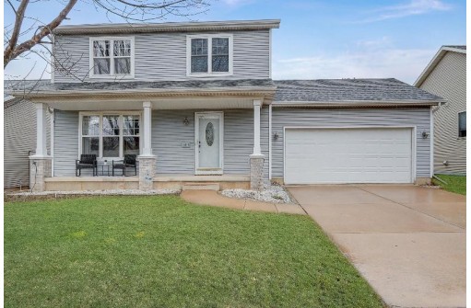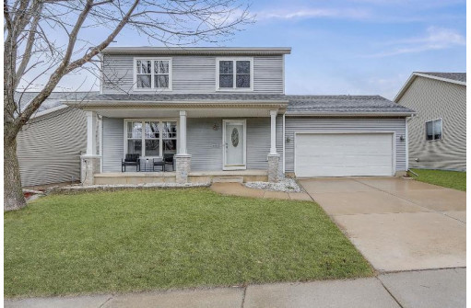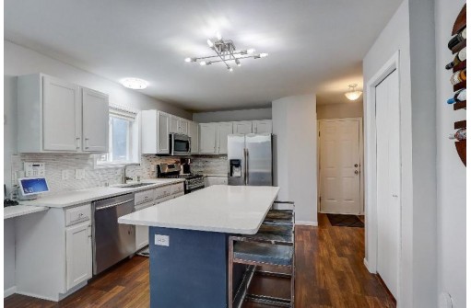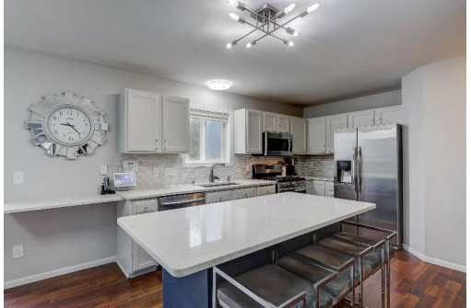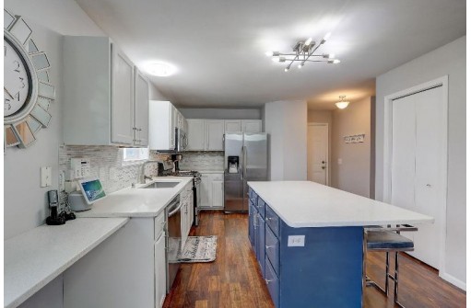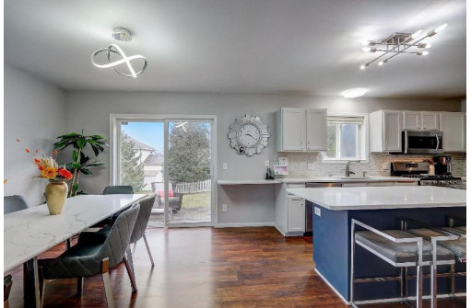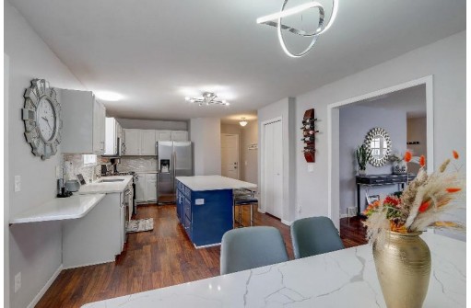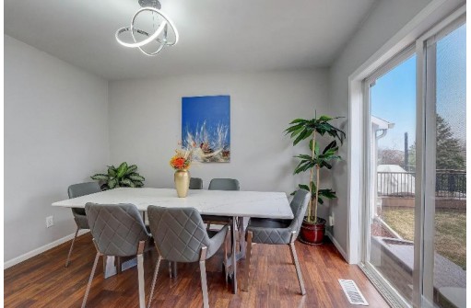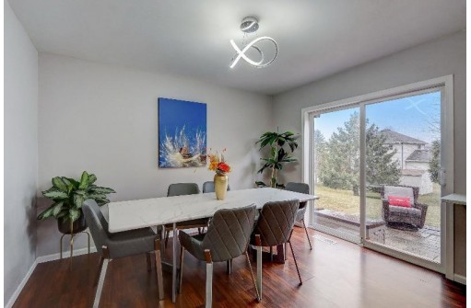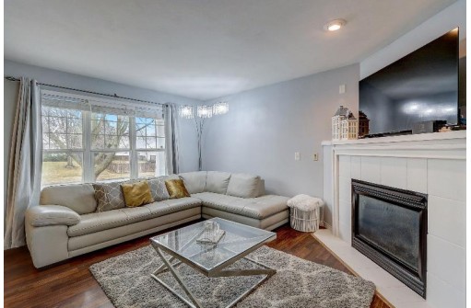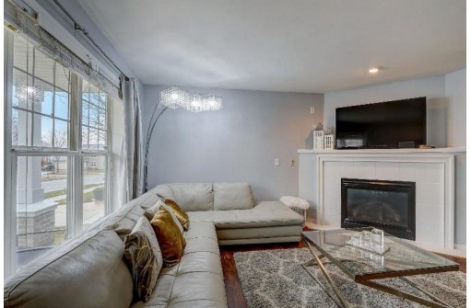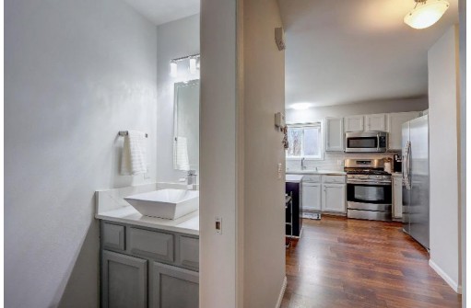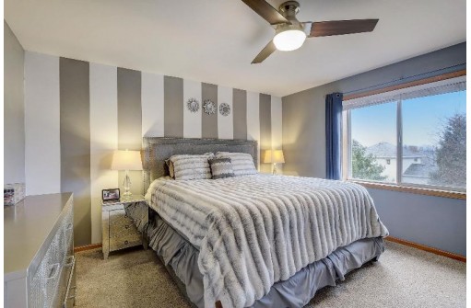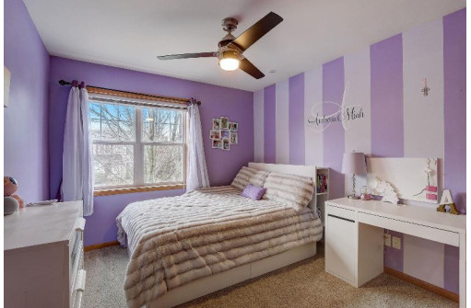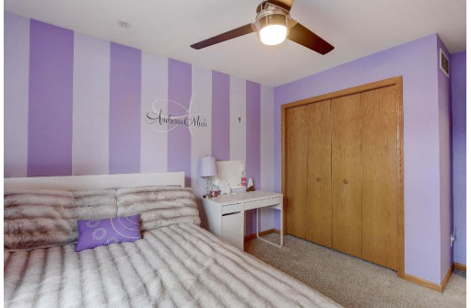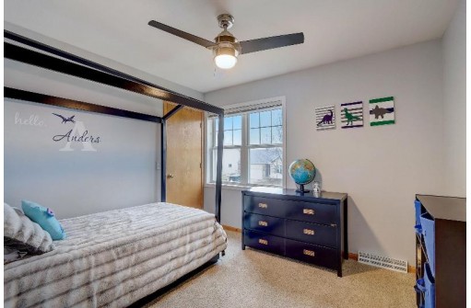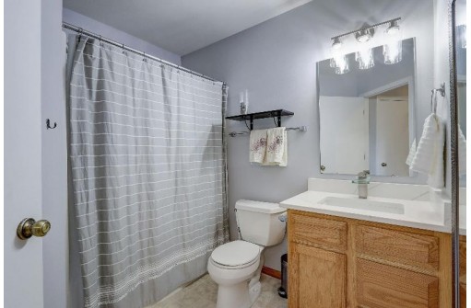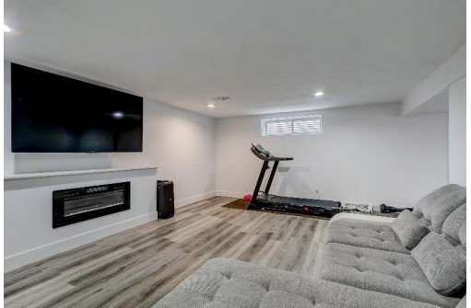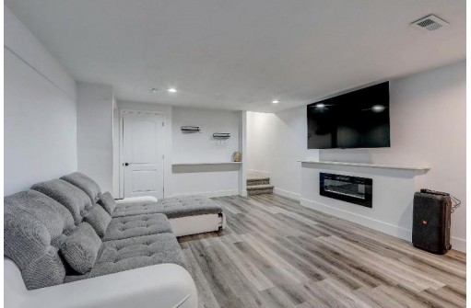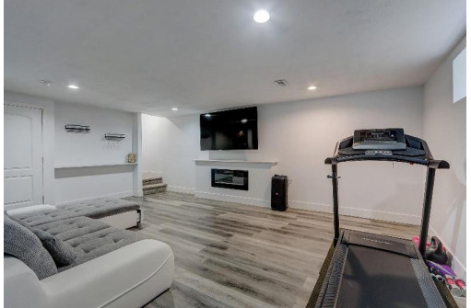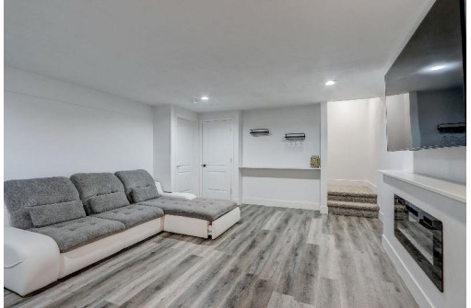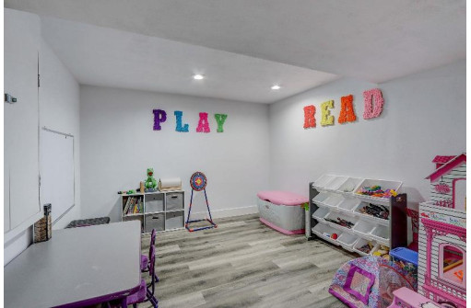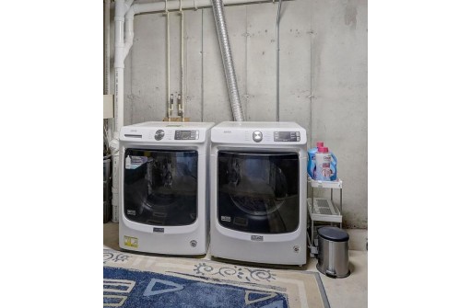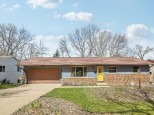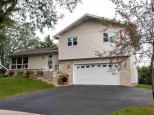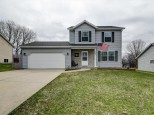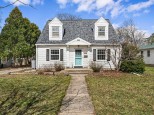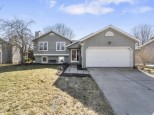Property Description for 5414 Hazelcrest Drive, Madison, WI 53704
Showings begin Friday 4/12. Beautifully updated 2-story contemporary in Ridgewood Subdivision. You'll love the location being close to parks, shopping, restaurants and have quick access to highways and downtown. Main floor includes eat in kitchen with large island, new countertops and pantry. Master suite features large walk-in closet, full bath & large windows. Huge list of upgrades (see documents) includes: new roof March 2024, kitchen remodel (2020) and all bathrooms remodeled (2023).
- Finished Square Feet: 1,991
- Finished Above Ground Square Feet: 1,484
- Waterfront:
- Building Type: 2 story
- Subdivision: Ridgewood
- County: Dane
- Lot Acres: 0.15
- Elementary School: Hawthorne
- Middle School: Sherman
- High School: East
- Property Type: Single Family
- Estimated Age: 2003
- Garage: 2 car, Attached, Opener inc.
- Basement: Full, Partially finished, Poured Concrete Foundation, Sump Pump
- Style: Colonial, Contemporary
- MLS #: 1974552
- Taxes: $5,810
- Master Bedroom: 13x13
- Bedroom #2: 11x10
- Bedroom #3: 10x9
- Kitchen: 13x11
- Living/Grt Rm: 13x14
- Dining Room: 12x11
- Laundry:

