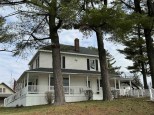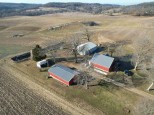Property Description for 1270 Dodgeville Street, Highland, WI 53543
WELCOME HOME! This 3-bedroom home offers a large kitchen for entertaining, a main floor master bedroom with walk-in closet, a large living room, and a formal dining room. The finished basement includes a family room with a built-in bar, storage, and a half bath. The home is situated on a large lot with great country views. The 2-car attached garage is insulated and heated. Time to make your move!
- Finished Square Feet: 2,480
- Finished Above Ground Square Feet: 1,700
- Waterfront:
- Building Type: 2 story
- Subdivision:
- County: Iowa
- Lot Acres: 0.3
- Elementary School: Highland
- Middle School: Highland
- High School: Highland
- Property Type: Single Family
- Estimated Age: 999
- Garage: 2 car, Attached, Heated, Opener inc.
- Basement: Full, Partially finished
- Style: Bungalow
- MLS #: 1963626
- Taxes: $2,702
- Master Bedroom: 10x11
- Bedroom #2: 10x10
- Bedroom #3: 19x13
- Family Room: 25x15
- Kitchen: 25x18
- Living/Grt Rm: 24x13
- Dining Room: 10x10






































