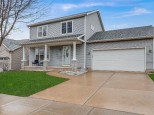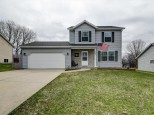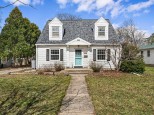Property Description for 5150 Oak Valley Drive, Madison, WI 53704
Show 5/9. Charming ranch home with upgrades galore! Beautifully updated kitchen w/ granite counters large enough to eat in, separate dining space, new laminate flooring through out, stainless steel appliances. Large living room overlooking mature private yard. Primary bedroom complete with updated en-suite. Two additional bedrooms on the first floor adjacent to updated full bath. Retreat to the LL for loads of space for entertaining, room for a pool table, entertainment center & half bath, or guests can use as their private suite! Back yard is private with mature trees. Recent updates since 2020 include new Furnace, AC, water heater, garage door & opener, washer, dryer, roof, carpet, fresh paint, trim & more! Invisible pet fence. Get in this beautiful home just in time for fall!
- Finished Square Feet: 2,028
- Finished Above Ground Square Feet: 1,228
- Waterfront:
- Building Type: 1 story
- Subdivision: Ridgewood
- County: Dane
- Lot Acres: 0.23
- Elementary School: Hawthorne
- Middle School: Sherman
- High School: East
- Property Type: Single Family
- Estimated Age: 1996
- Garage: 2 car, Attached, Opener inc.
- Basement: Full, Full Size Windows/Exposed, Partially finished, Poured Concrete Foundation, Radon Mitigation System, Sump Pump
- Style: Ranch
- MLS #: 1975526
- Taxes: $6,473
- Master Bedroom: 12x11
- Bedroom #2: 11x9
- Bedroom #3: 11x9
- Kitchen: 20x11
- Living/Grt Rm: 17x14
- Other: 20x18
- Laundry:
- Dining Area: 11x12
- Rec Room: 24x13


































































