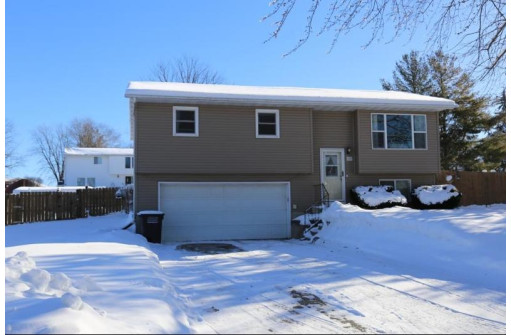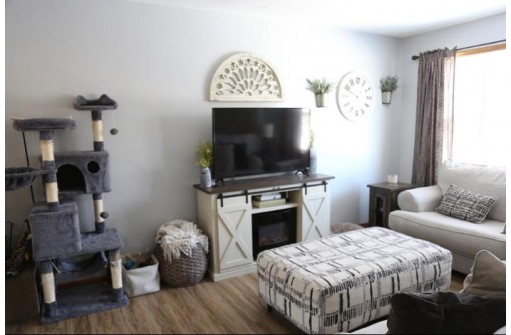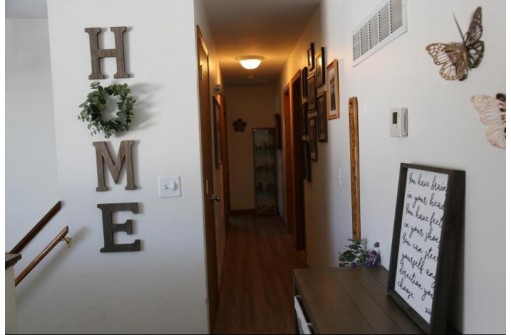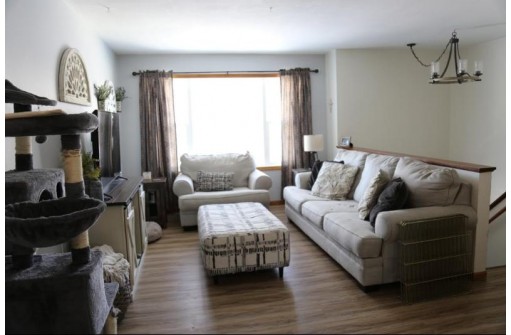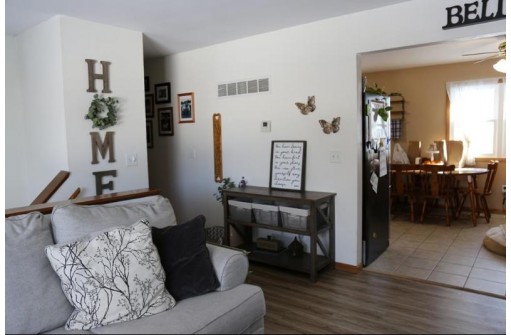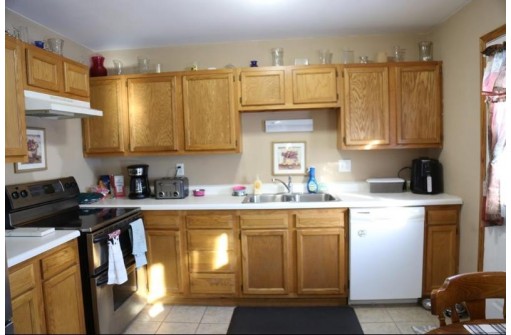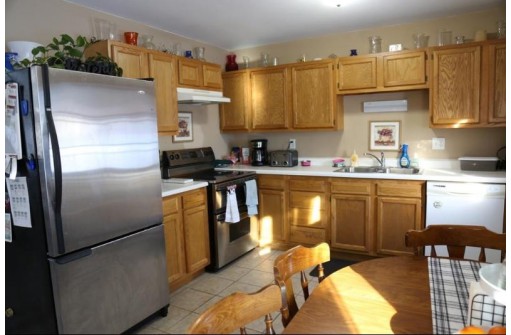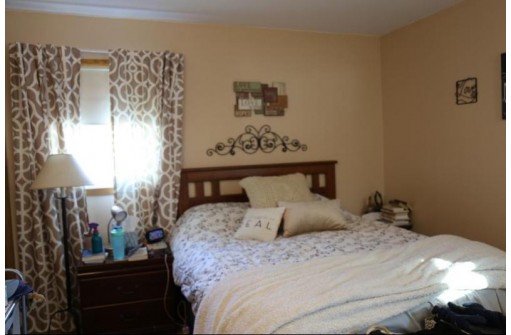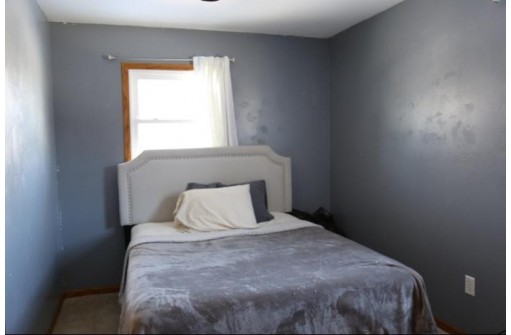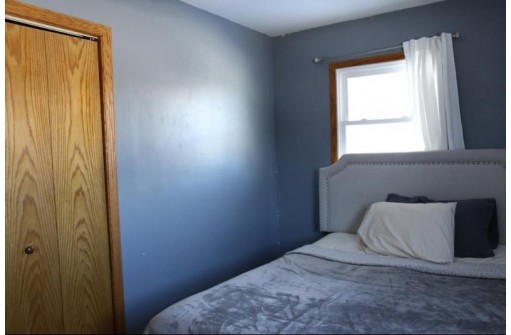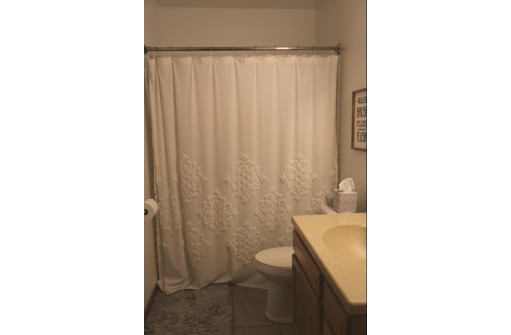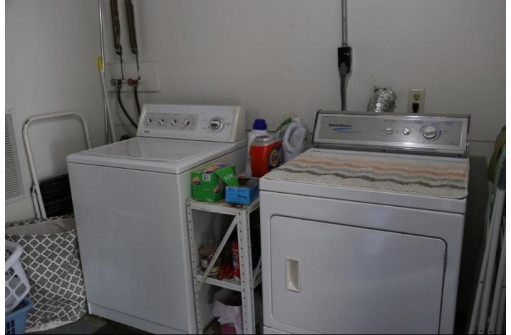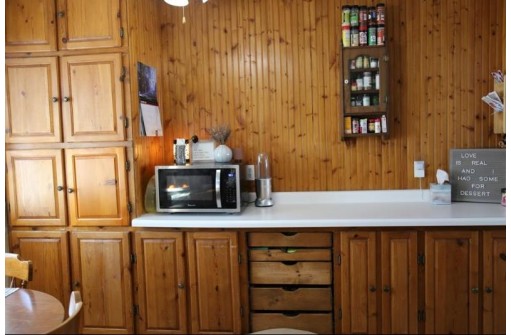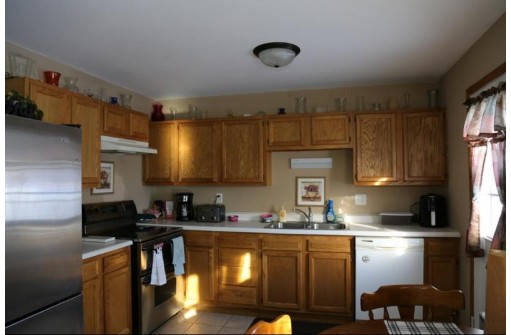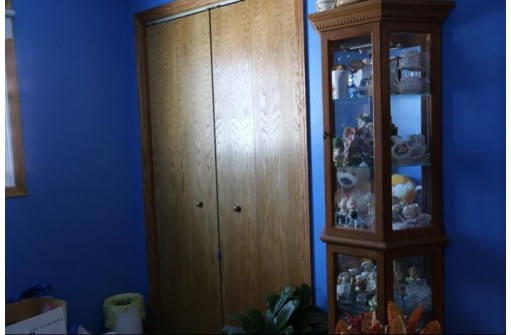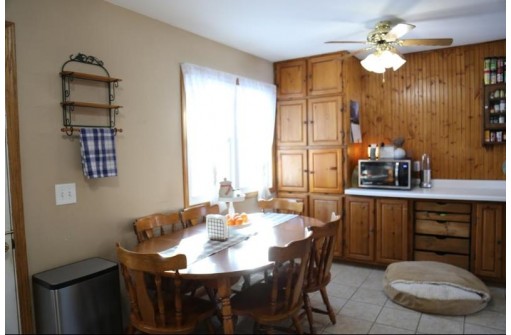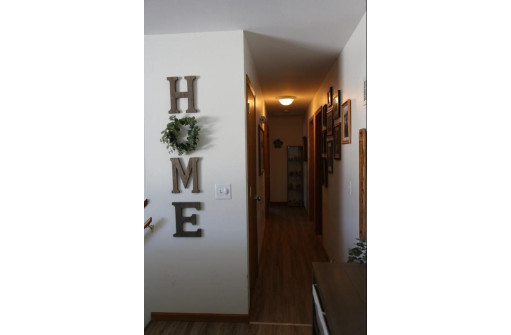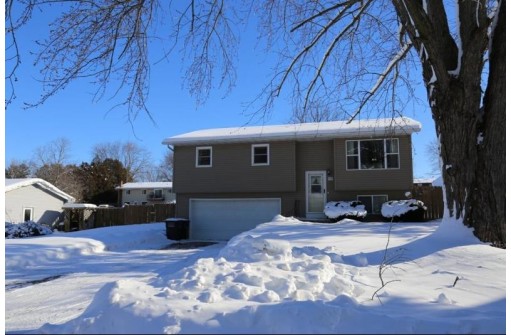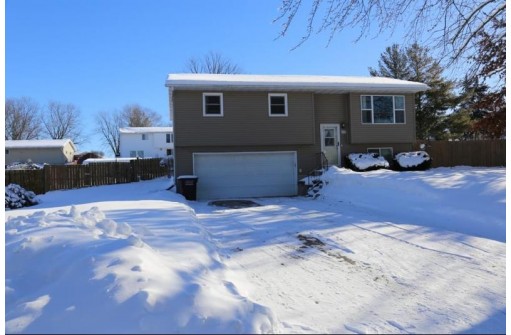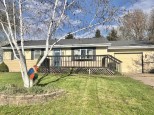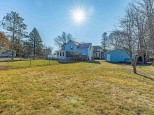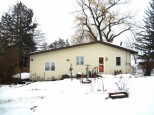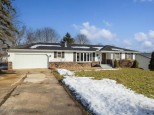Property Description for 409 S Wright Street, Orfordville, WI 53576
Great home on a quiet street in the village of Orfordville. The main floor features 3 bedrooms, a living room, and large kitchen/dining area with tons of cabinets . The kitchen has a door that leads to a deck overlooking the large back yard that is fenced in. The lower level offers a bedroom, laundry, and a large storage room. 2-car attached garage. New roof in 2019, ac in 2023, siding and windows less than 10 yrs old. Great location in the desirable Parkview School District and convenient to Madison, Janesville, Beloit and Rockford.
- Finished Square Feet: 1,260
- Finished Above Ground Square Feet: 1,120
- Waterfront:
- Building Type: 1 story
- Subdivision: Southside Estates
- County: Rock
- Lot Acres: 0.26
- Elementary School: Parkview
- Middle School: Parkview
- High School: Parkview
- Property Type: Single Family
- Estimated Age: 1976
- Garage: 2 car, Attached, Opener inc.
- Basement: Full Size Windows/Exposed, Partial, Partially finished
- Style: Raised Ranch
- MLS #: 1969938
- Taxes: $2,780
- Master Bedroom: 14x11
- Bedroom #2: 12x9
- Bedroom #3: 13x9
- Bedroom #4: 15x10
- Kitchen: 17x14
- Living/Grt Rm: 14x11
- Laundry:
