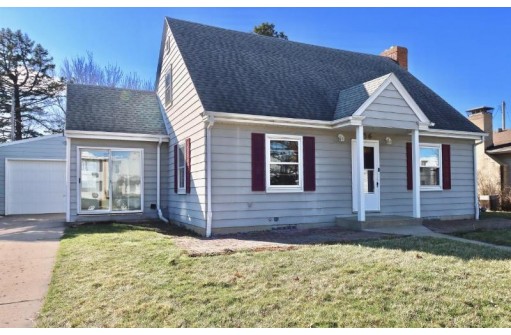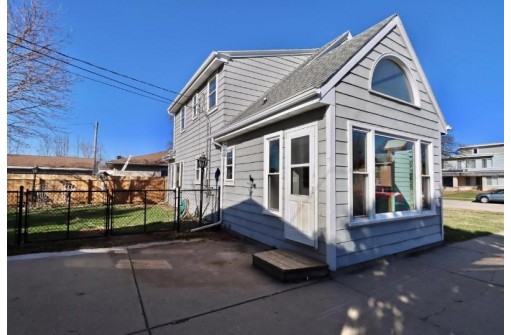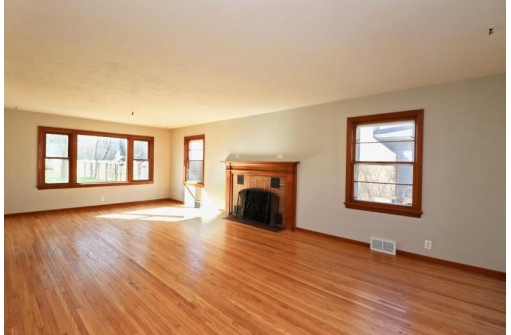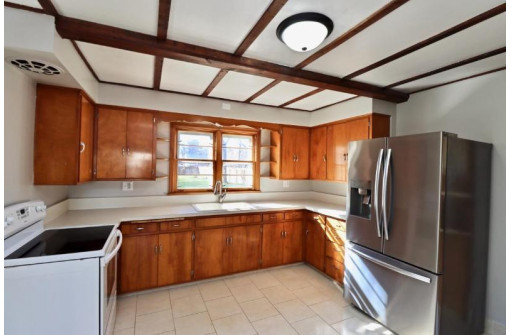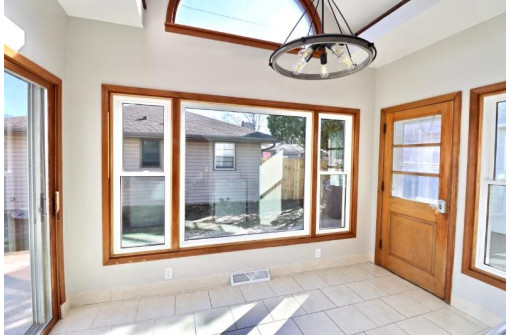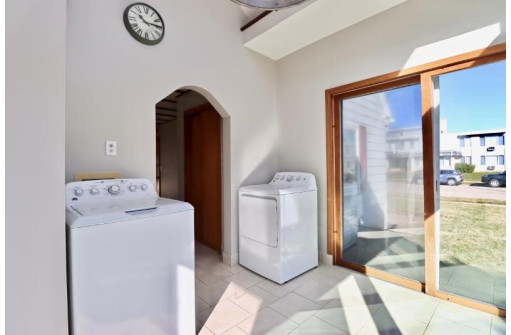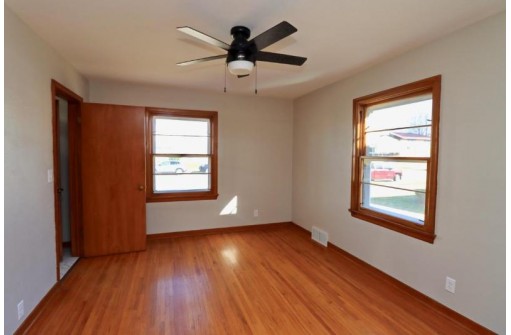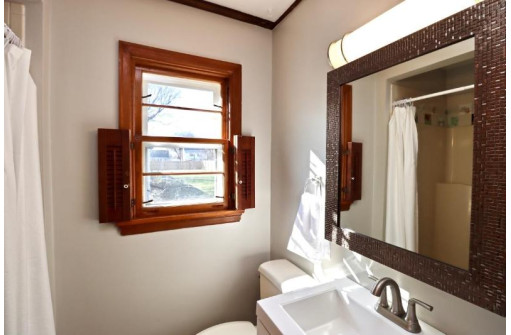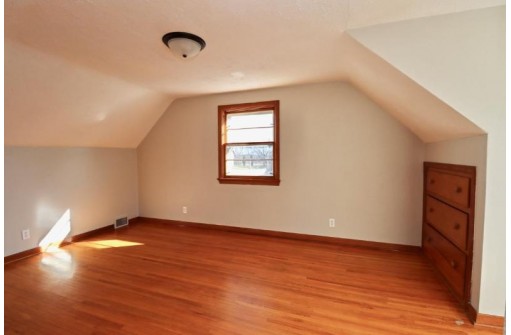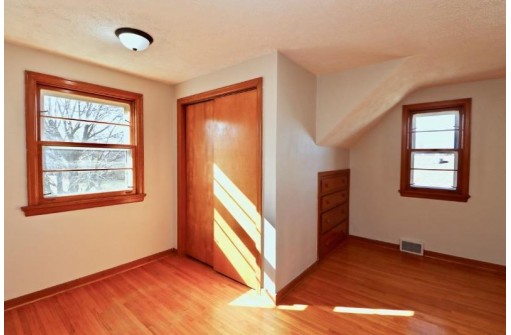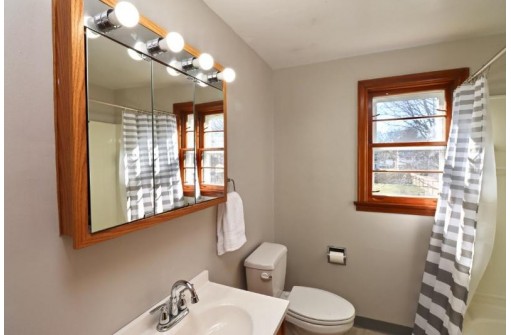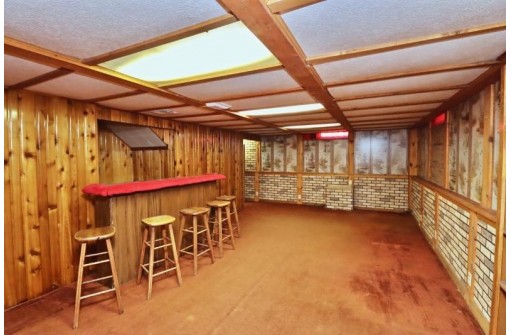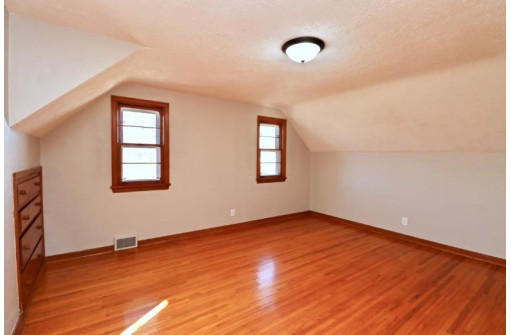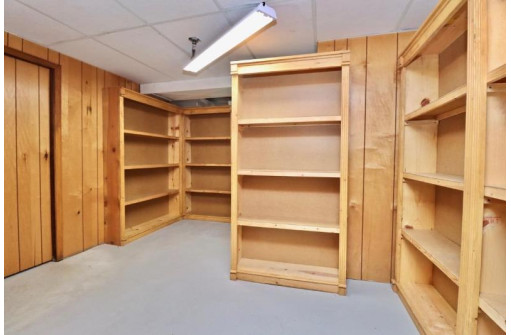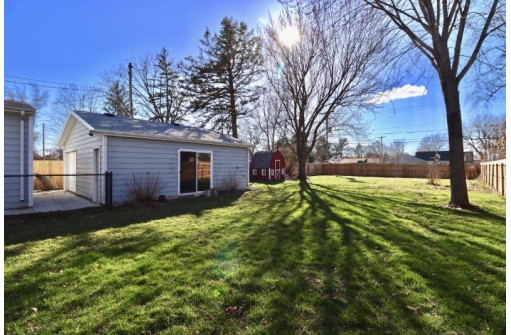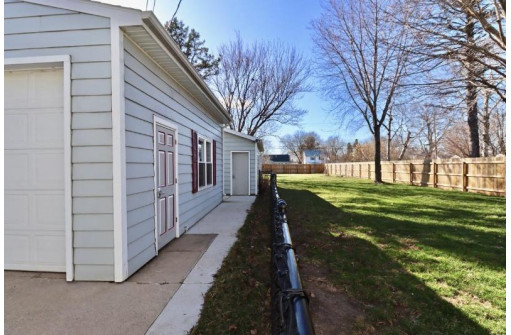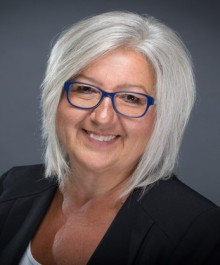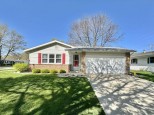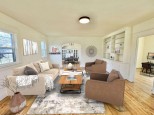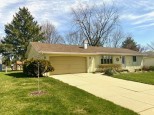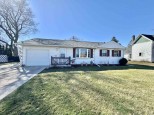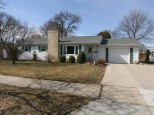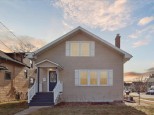Property Description for 536 S Randall Avenue, Janesville, WI 53545
What doesn't this home have!? This spacious East side Janesville home has not one but TWO full sized garages, and large lot with a fenced in yard. We haven't even gotten inside yet, but once you do step in you will find a suitable floor plan including laundry, full bath, and bedroom on the main level. Upstairs you will find a couple more spacious bedrooms and full bathroom. Fresh paint and beautiful hardwoods throughout! Head back down to the basement and find a great living space for entertainment as well as additional storage. Come and check out what all this home has to over!
- Finished Square Feet: 1,875
- Finished Above Ground Square Feet: 1,576
- Waterfront:
- Building Type: 1 1/2 story
- Subdivision:
- County: Rock
- Lot Acres: 0.3
- Elementary School: Call School District
- Middle School: Call School District
- High School: Craig
- Property Type: Single Family
- Estimated Age: 1953
- Garage: 4+ car, Additional Garage, Detached
- Basement: Full, Partially finished, Toilet Only
- Style: Contemporary
- MLS #: 1973026
- Taxes: $3,471
- Master Bedroom: 11X16
- Bedroom #2: 13X15
- Bedroom #3: 11X14
- Family Room: 13X23
- Kitchen: 12X12
- Living/Grt Rm: 13X26
- Laundry: 10x12
