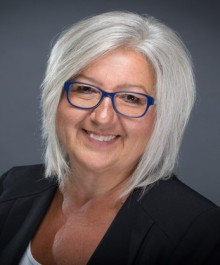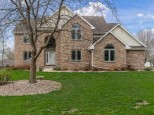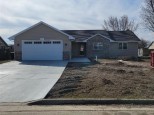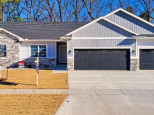Property Description for 4318 Scottys Drive, Janesville, WI 53546-9601
Experience luxury living at its finest in our exquisite homes featuring 9' ceilings throughout, with a breathtaking cathedral ceiling in the great room, kitchen and dining rooms. Revel in the beauty of upgraded LVP flooring adorning the common areas, while plush carpeting offers warmth and comfort in the bedrooms. Cozy up by the inviting gas fireplace, and admire the sleek stained cabinets boasting soft-close drawers and doors. Entertain with ease in the elegant kitchen, adorned with stunning quartz countertops. With a thoughtfully designed split bedroom floorplan, our homes offer the perfect blend of style and functionality for your modern lifestyle and a 12x14 patio to enjoy the outdoors. More photos coming soon! Completion July
- Finished Square Feet: 1,601
- Finished Above Ground Square Feet: 1,601
- Waterfront:
- Building Type: 1 story
- Subdivision: Terenus
- County: Rock
- Lot Acres: 0.22
- Elementary School: Call School District
- Middle School: Call School District
- High School: Call School District
- Property Type: Single Family
- Estimated Age: 2024
- Garage: 3 car, Opener inc.
- Basement: 8 ft. + Ceiling, Full, Full Size Windows/Exposed, Poured Concrete Foundation, Sump Pump
- Style: Ranch
- MLS #: 1976413
- Taxes: $700
- Master Bedroom: 12x14
- Bedroom #2: 11x12
- Bedroom #3: 10x11
- Family Room: 17x14
- Kitchen: 14x11
- Living/Grt Rm: 14x17
- Dining Room: 12x14


























