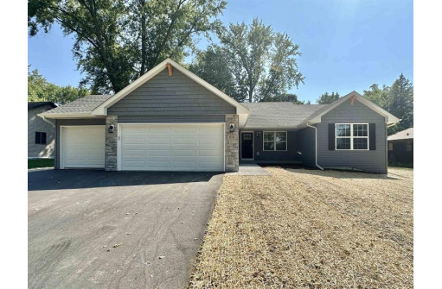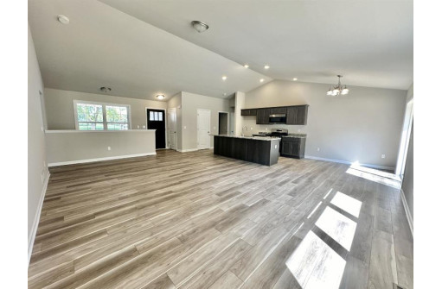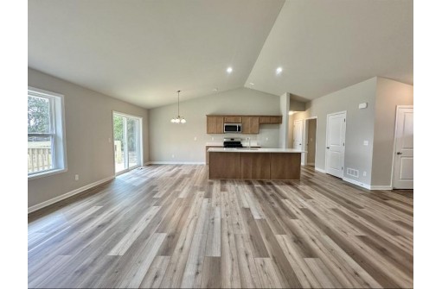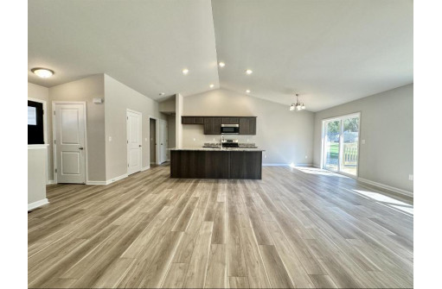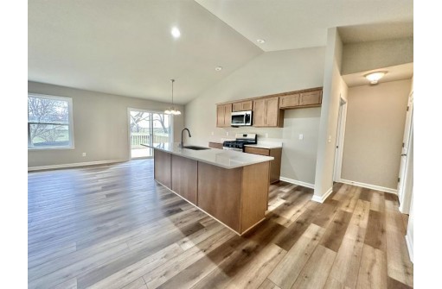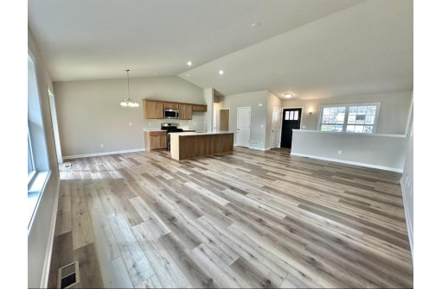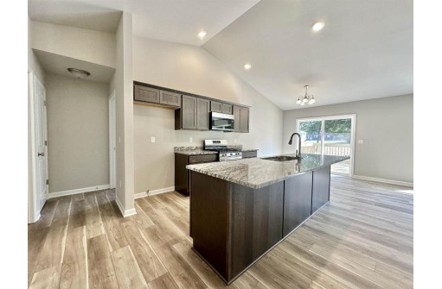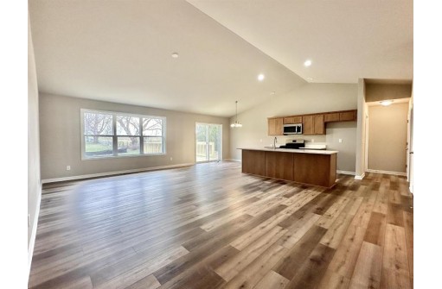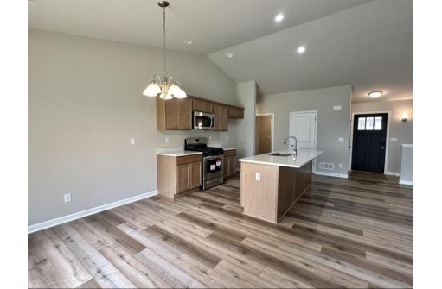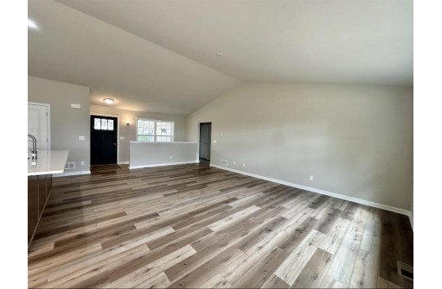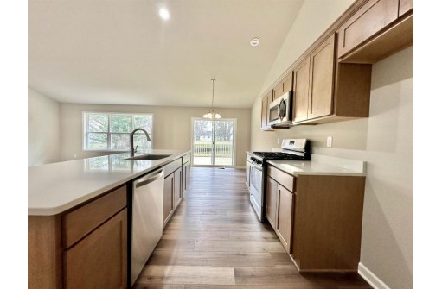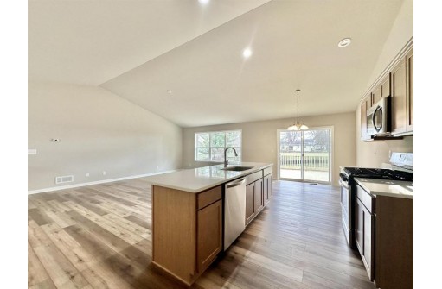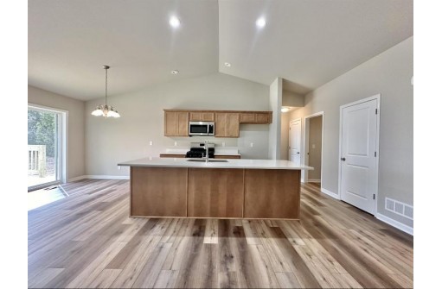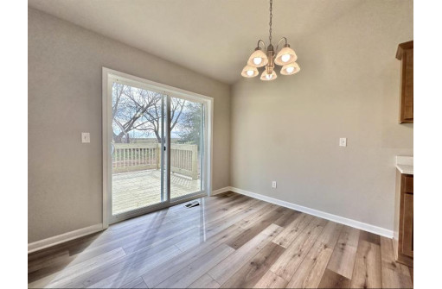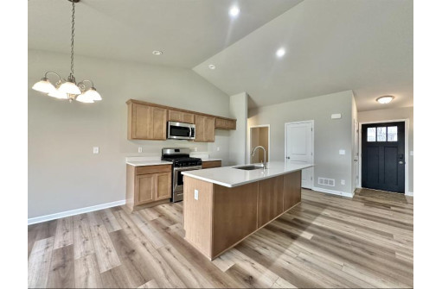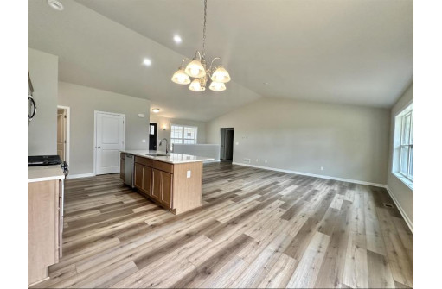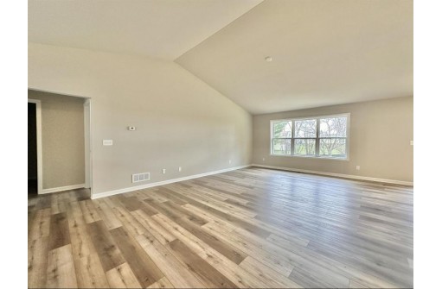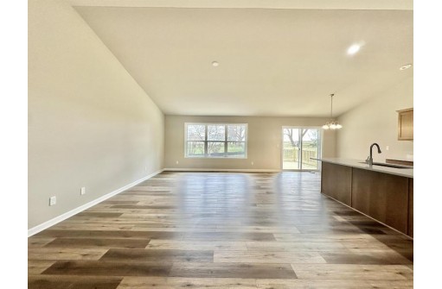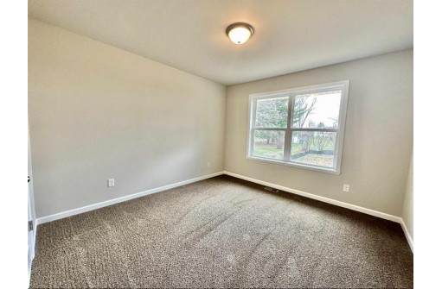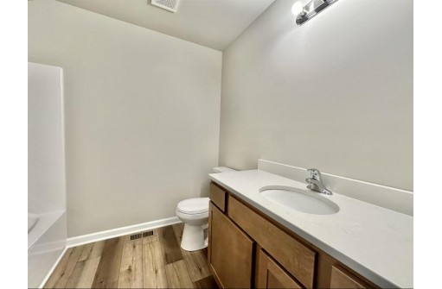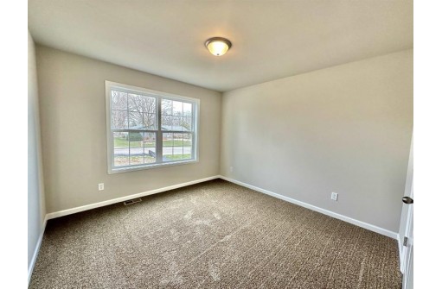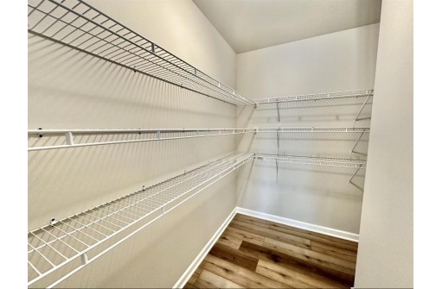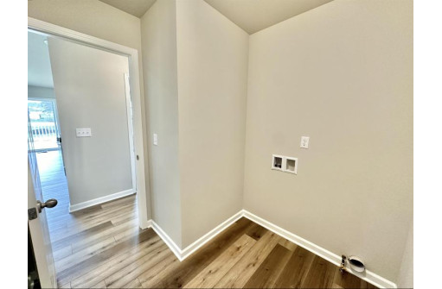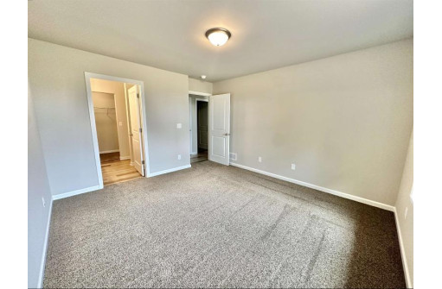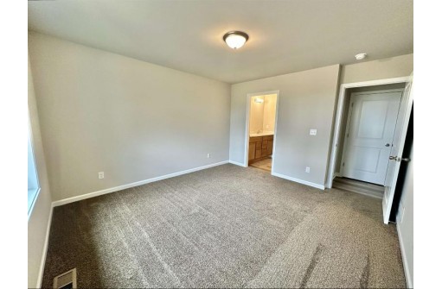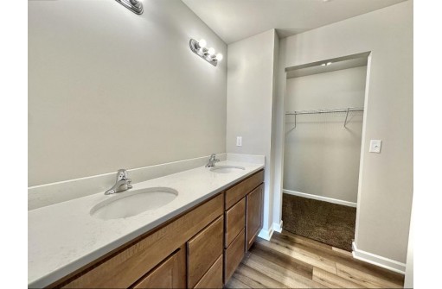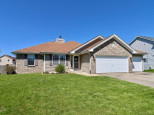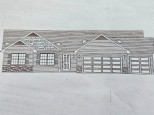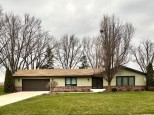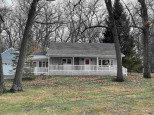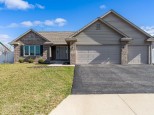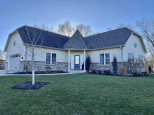Property Description for L71-72 Club Lane, Beloit, WI 53511-2415
UNDER CONSTRUCTION. Approx completion date September 2024. You will enjoy life sitting on your covered front porch overlooking the manicured golf course! On a Large yard, this exceptional 3-bedroom 2 bath home over 1550 sq ft, open floor plan with split bedroom design! Walking pantry, Laundry room, Cathedral ceiling in living room, breakfast bar in spacious kitchen. Primary bedroom has double sink vanity, walk in shower and walk in closet. The basement includes an egress window and plumbed for the 3rd bathroom. Perfect for a rec room and additional bedrooms. Home has Attractive brick accent with Attached 3 car garage. Municipal sewer, well water Club Lane Located between 814 and 820 Club Lane --
- Finished Square Feet: 1,552
- Finished Above Ground Square Feet: 1,552
- Waterfront:
- Building Type: 1 story, Under construction
- Subdivision: Longview Addition
- County: Rock
- Lot Acres: 0.37
- Elementary School: Robinson
- Middle School: Aldrich
- High School: Memorial
- Property Type: Single Family
- Estimated Age: 2024
- Garage: 3 car, Attached, Opener inc.
- Basement: Full, Full Size Windows/Exposed, Poured Concrete Foundation, Stubbed for Bathroom, Sump Pump
- Style: Ranch
- MLS #: 1972894
- Taxes: $303
- Master Bedroom: 11x12
- Bedroom #2: 11x11
- Bedroom #3: 11x11
- Kitchen: 9x11
- Living/Grt Rm: 15x23
- Dining Room: 9x10
- Laundry:
