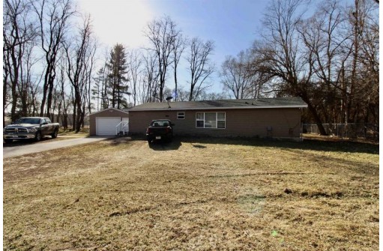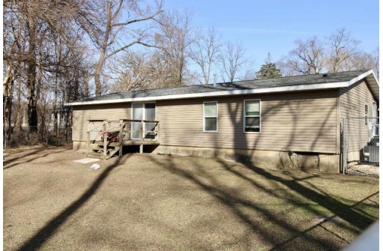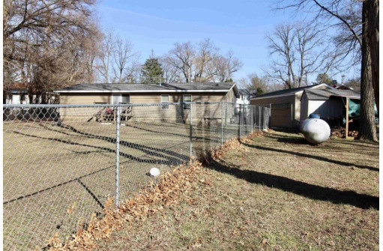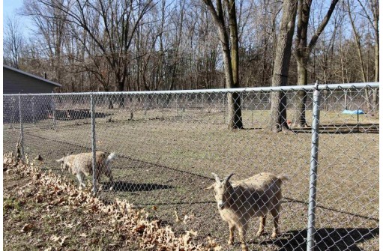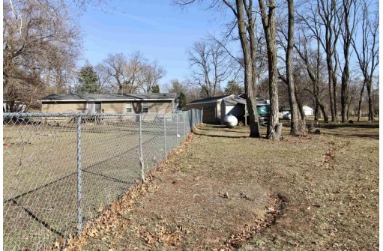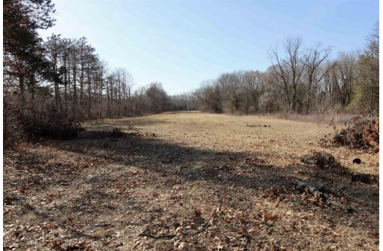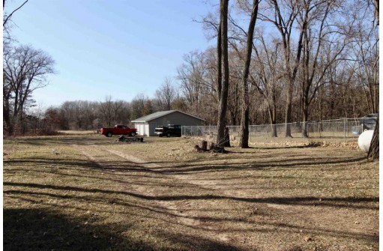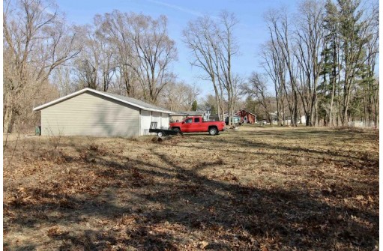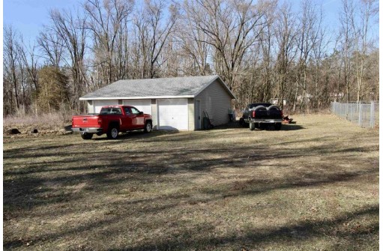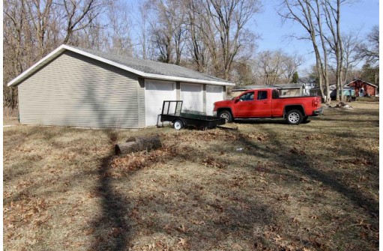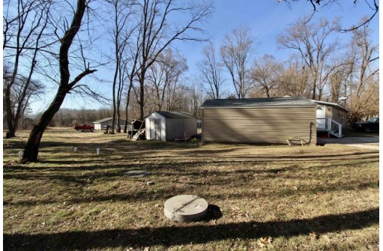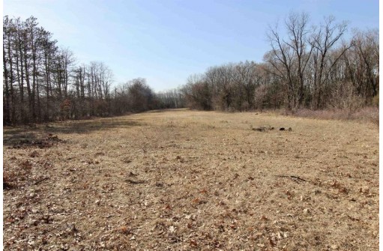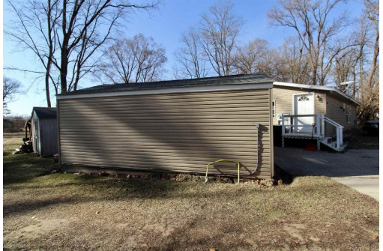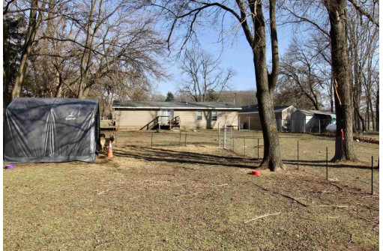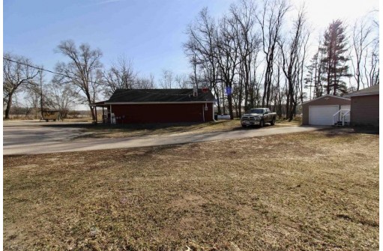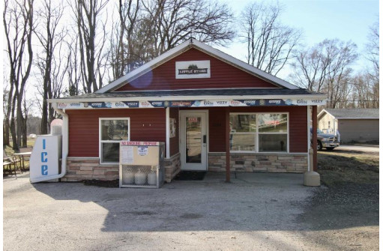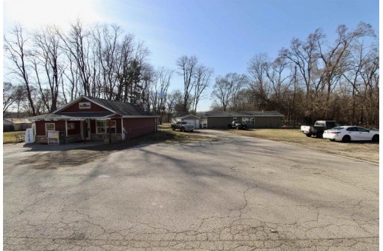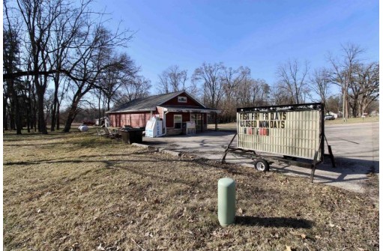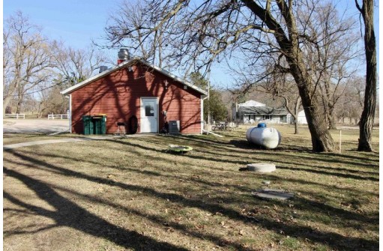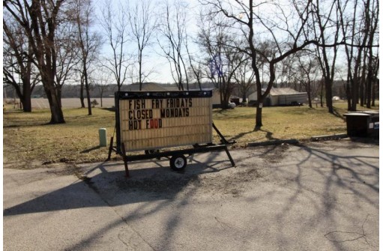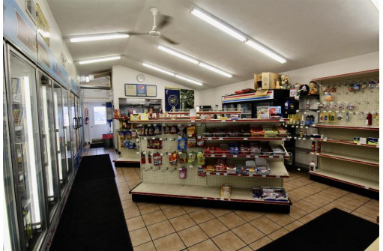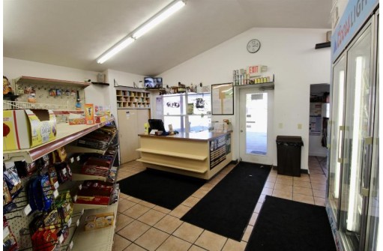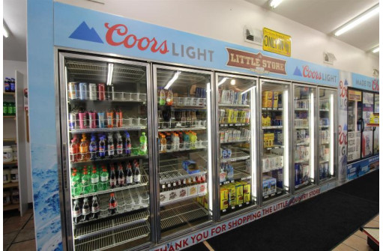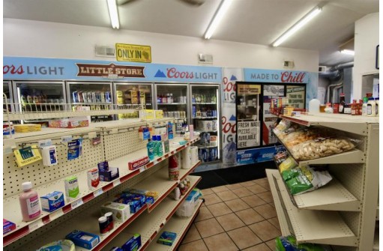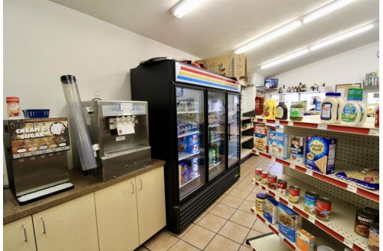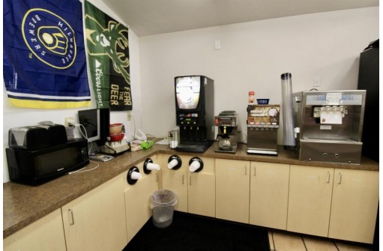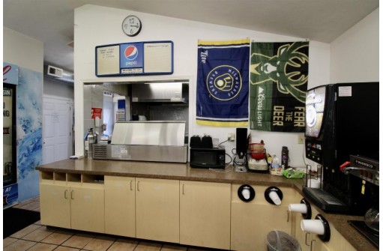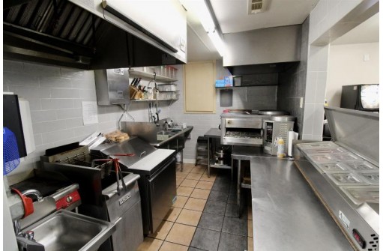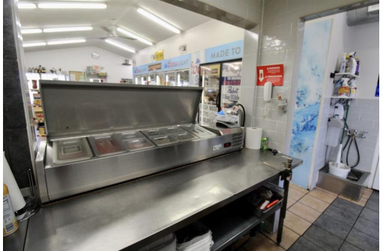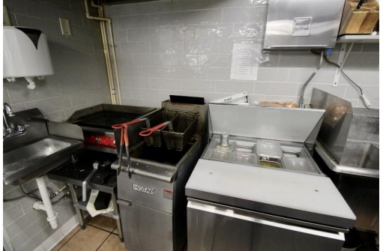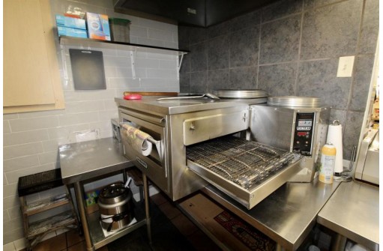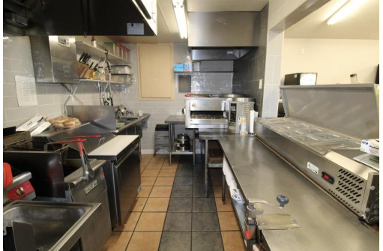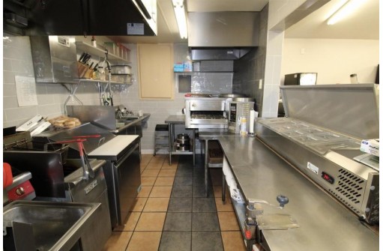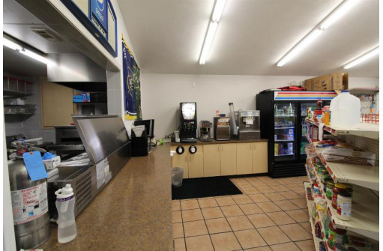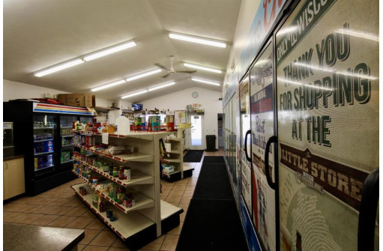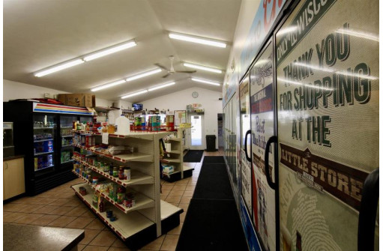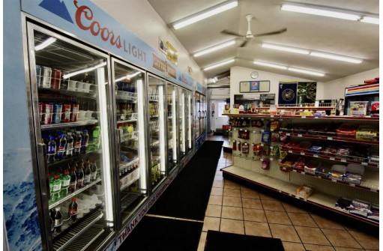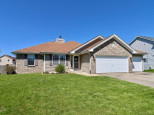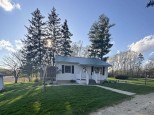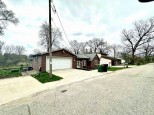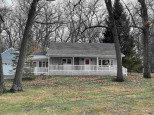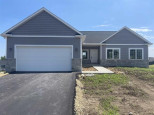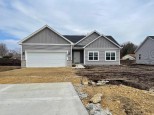Property Description for 11742 S County Road K, Beloit, WI 53511
Here's your chance to own The Little Country Store & live next door. The house features 3 bedrooms & 2 bathrooms. Everything on one floor including laundry. Sliders from the living room to back deck w/ fenced yard. The store uses the one car, heated & cooled garage for storage but, there's a 30x30 garage out back for all your toys. The store comes with almost everything. See list in Associated docs. Most store equipment & inventory included. The house & store each have their own septic systems & propane tanks. Everything is located on 4 acres. See parcel lines in documents. The store does a nice business per the seller. Newark Township has recently passed an ATV ordinance. Showings Tuesday-Sunday between 9-7pm. See MLS #1972241 for Store information.
- Finished Square Feet: 1,248
- Finished Above Ground Square Feet: 1,248
- Waterfront:
- Building Type: 1 story, Manufactured w/ Land
- Subdivision:
- County: Rock
- Lot Acres: 4.0
- Elementary School: Parkview
- Middle School: Parkview
- High School: Parkview
- Property Type: Single Family
- Estimated Age: 1986
- Garage: 1 car, 3 car, Additional Garage, Detached, Heated
- Basement: Crawl space, Outside entry only
- Style: Ranch
- MLS #: 1972163
- Taxes: $1,543
- Master Bedroom: 13x11
- Bedroom #2: 11x11
- Bedroom #3: 11x8
- Kitchen: 14x11
- Living/Grt Rm: 17x11
- Dining Room: 13x12
- Laundry: 8x5
