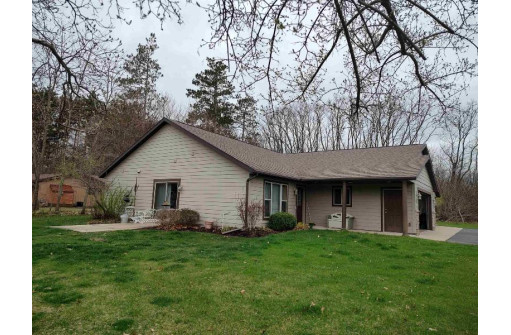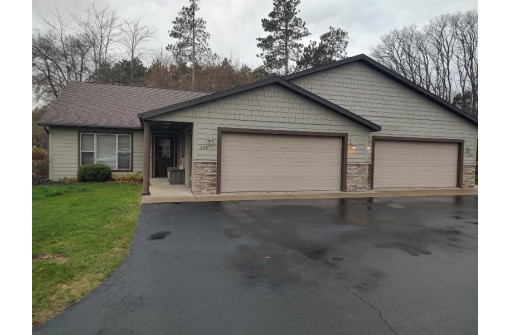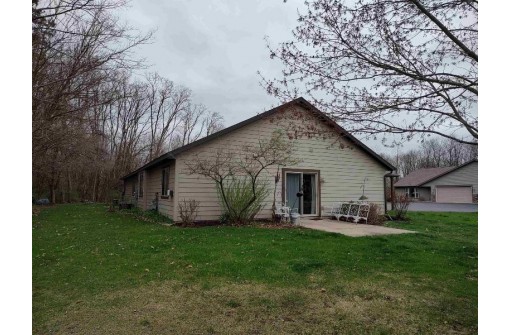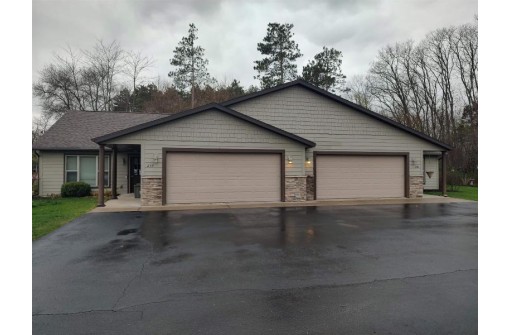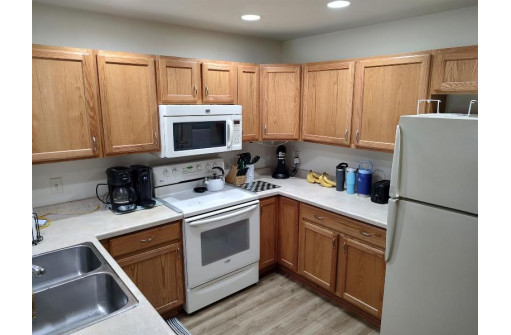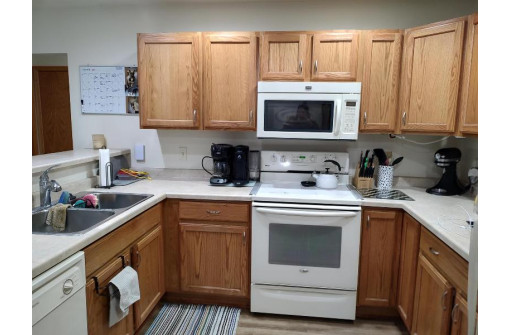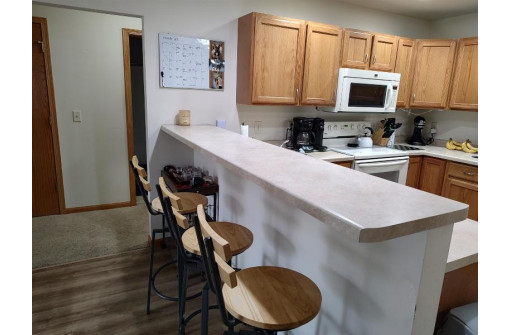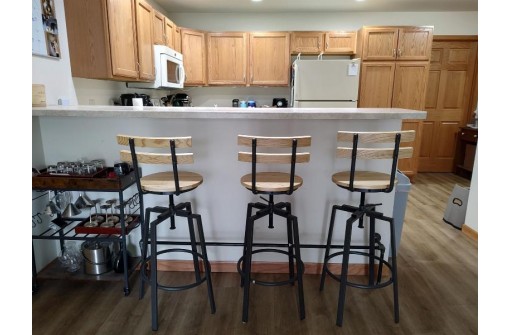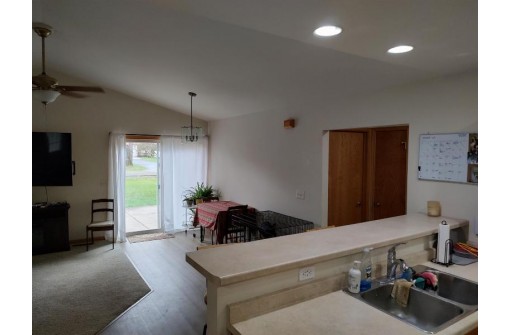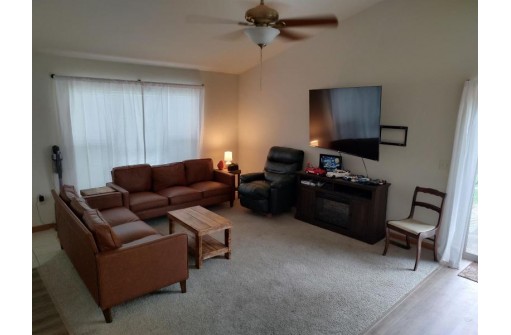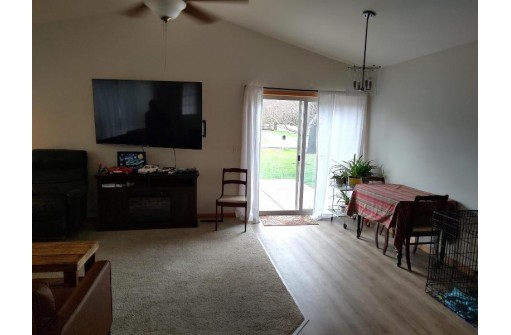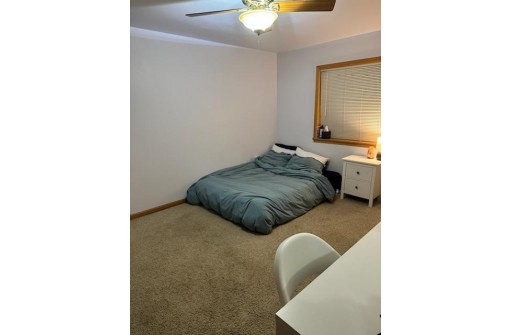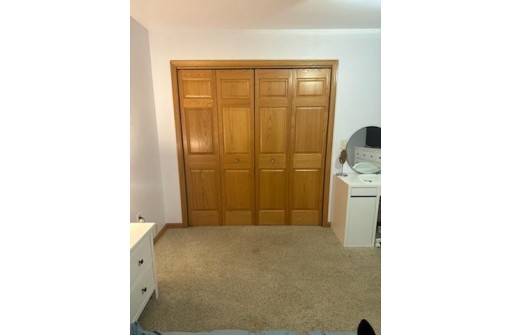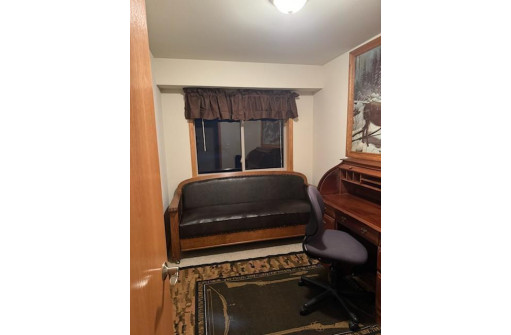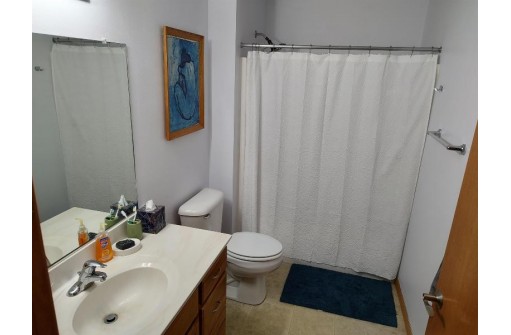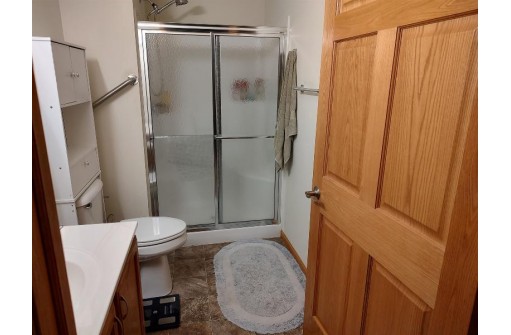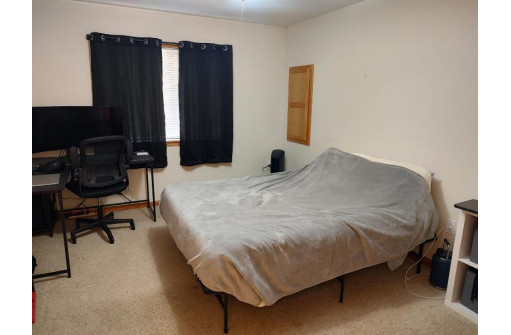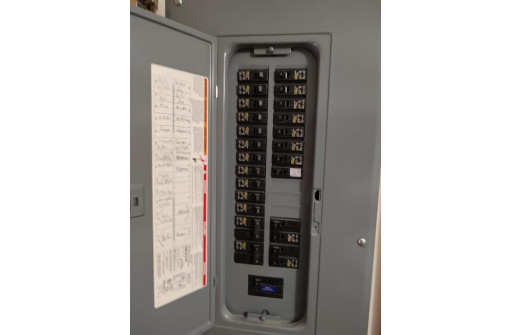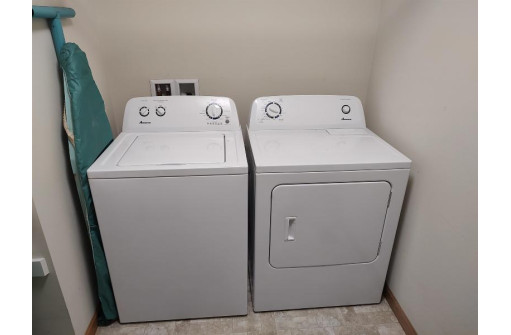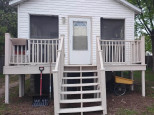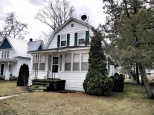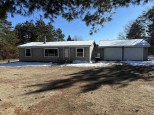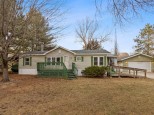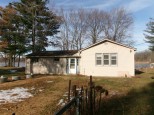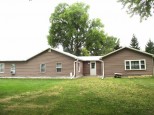Property Description for 239 4th Street, Montello, WI 53949
Step inside of this open concept, ranch style duplex style condo. Condo Fees: $85/mo. 2 bed, 2 bath with a Den offers plenty of room for everyone. Vaulted Ceiling in great room gives a cozy yet spacious feeling when you walk thru the door. Patio door off living room offers a cement patio to enjoy the outdoors. Large laundry room with access to crawl space. 2 Car attached garage. Lawn care and snow removal included in fees
- Finished Square Feet: 1,464
- Finished Above Ground Square Feet: 1,464
- Waterfront:
- Building Type: 1 story, 1/2 duplex, Condominium
- Subdivision: Eagle Way Condo
- County: Marquette
- Lot Acres: 0.25
- Elementary School: Forest Lane
- Middle School: Montello
- High School: Montello
- Property Type: Single Family
- Estimated Age: 2023
- Garage: 2 car, Attached, Opener inc.
- Basement: Crawl space, Sump Pump
- Style: Ranch
- MLS #: 1975248
- Taxes: $3,319
- Master Bedroom: 14x12
- Bedroom #2: 13x11
- Kitchen: 16x13
- Living/Grt Rm: 20x15
- DenOffice: 11x7
