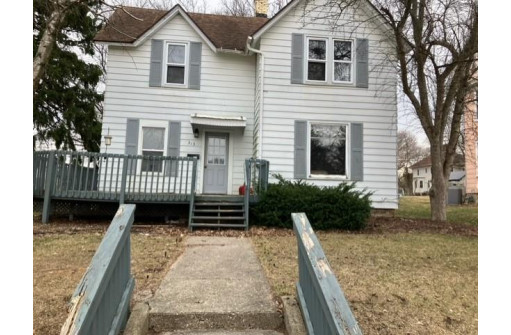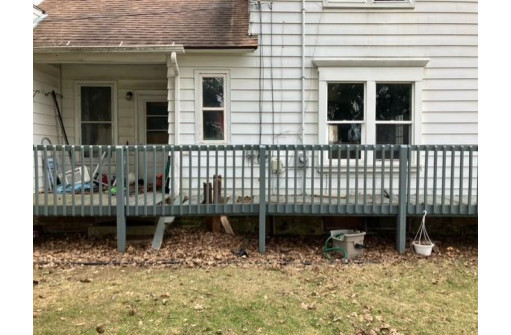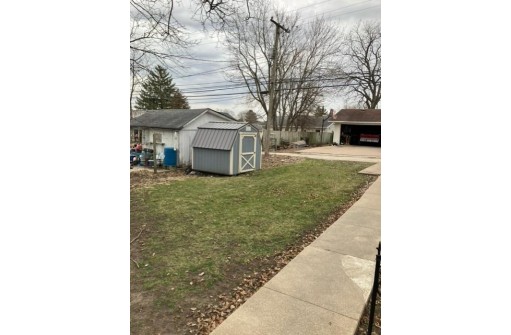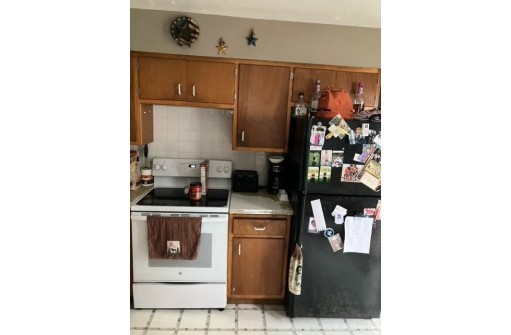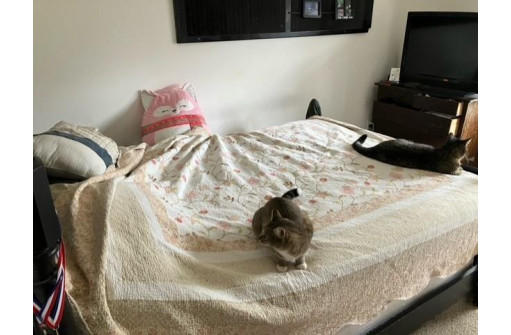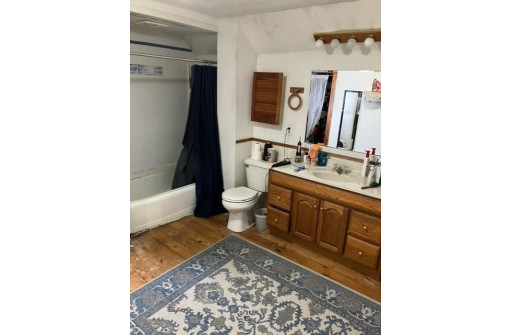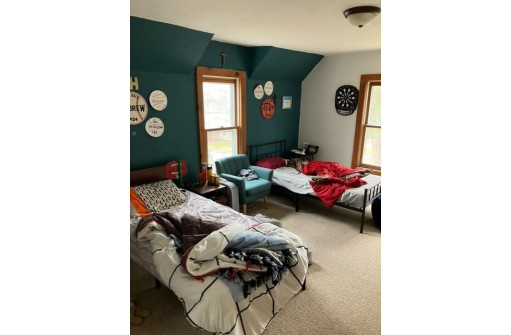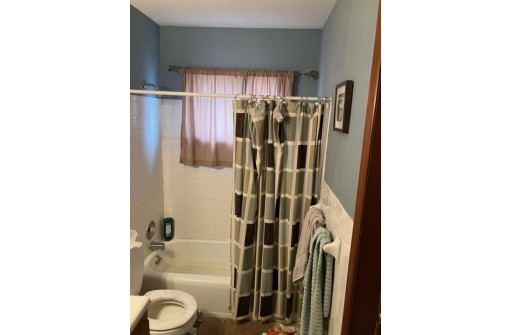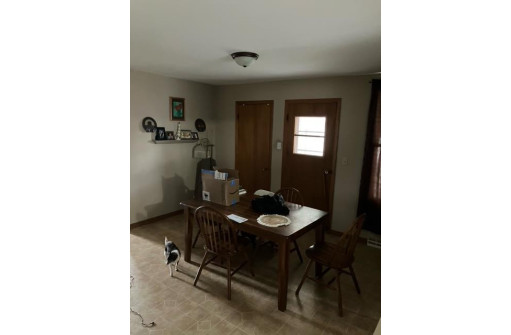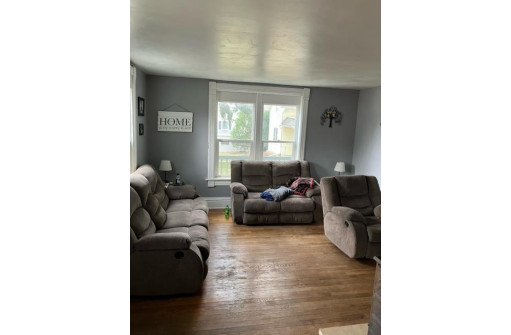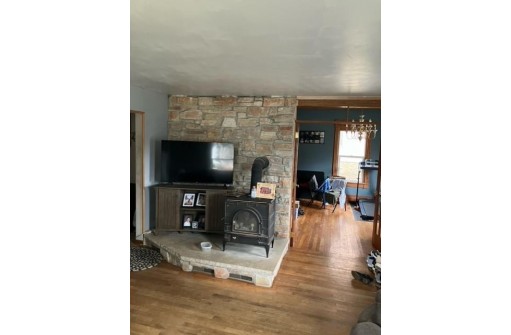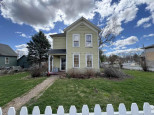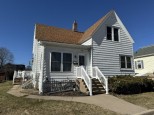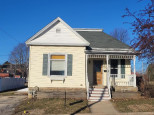Property Description for 313 W Division Street, Dodgeville, WI 53533
This charming 2-story home in Dodgeville is located just a quarter mile from downtown. The property features 3 bedrooms/2 baths, and has a spacious layout spanning 1820 square feet. New furnace from December 2023. Separate laundry area. Outside, there's a spacious backyard for gatherings and a shed for extra storage space. Close to restaurants, shops and parks, this home is ready for you to move in and enjoy!
- Finished Square Feet: 1,820
- Finished Above Ground Square Feet: 1,254
- Waterfront:
- Building Type: 1 1/2 story
- Subdivision:
- County: Iowa
- Lot Acres: 0.21
- Elementary School: Dodgeville
- Middle School: Dodgeville
- High School: Dodgeville
- Property Type: Single Family
- Estimated Age: 1910
- Garage: None
- Basement: Partial
- Style: Victorian
- MLS #: 1974055
- Taxes: $2,629
- Master Bedroom: 13x16
- Bedroom #2: 10x12
- Bedroom #3: 10x13
- Family Room: 12x13
- Kitchen: 12x12
- Living/Grt Rm: 14x16
- Dining Room: 11x14
- Laundry: 8x10
