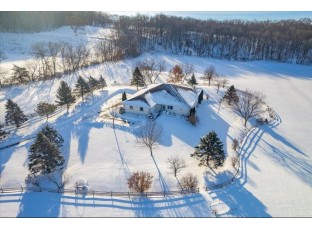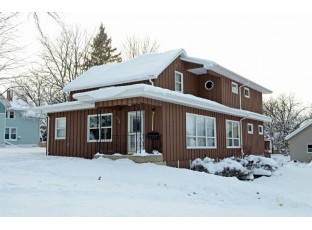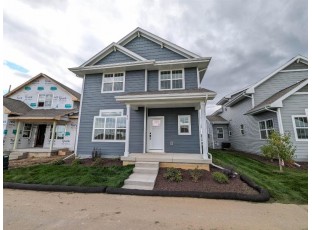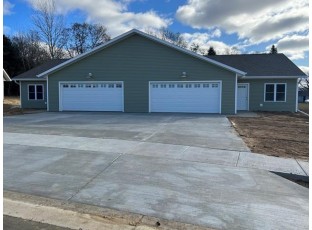
Email Kathy
Mobile: (608) 963-6412
Work: (608) 441-7777
Kathy Good
I have been helping First-Time Home Buyers, Second-Time Home Buyers, Investment Property Buyers, Lake Wisconsin Home Buyers, and Sellers galore since I began my real estate practice a long time ago. If you are considering buying or selling a home or would just like to have additional information about real estate in the area, please do not hesitate to contact me!
Kathy Good's Listings
51 Homes for sale in Mount Horeb, New Lisbon, Arena, Mazomanie, Sauk City, Black Earth, Madison, Plain, Prairie Du Sac, Baraboo, Merrimac, Middleton, Adams, Menasha, Cross Plains, Lone Rock, Spring Green, Platteville, Milton, Janesville, Lodi, Reedsburg, Waunakee




























