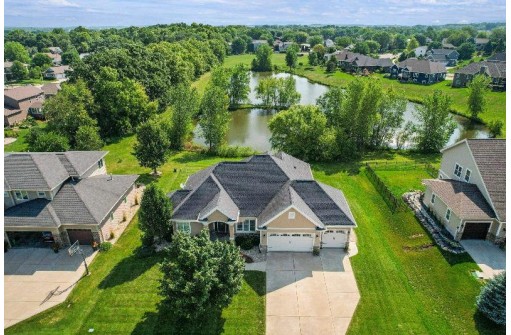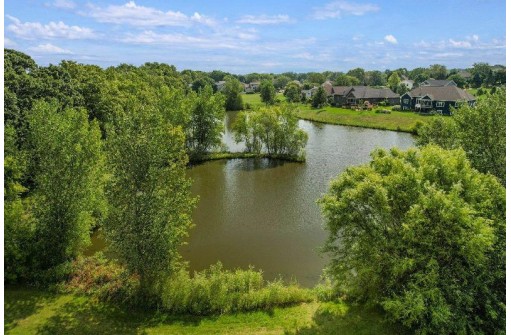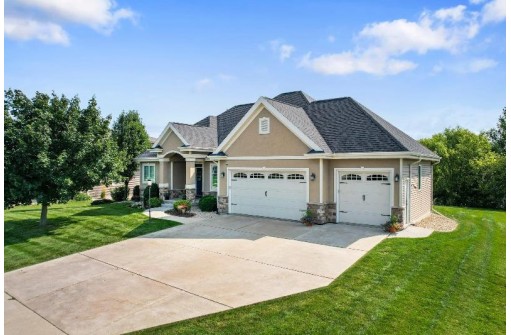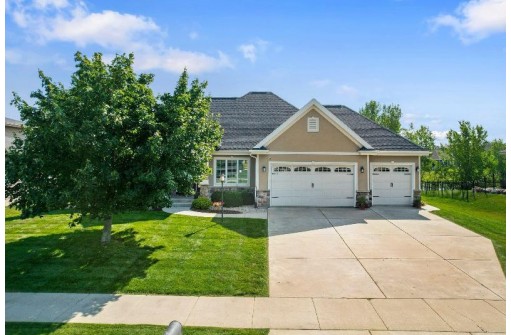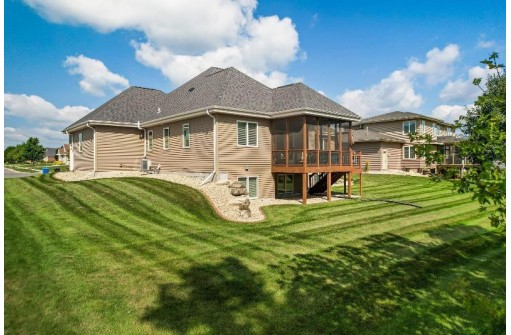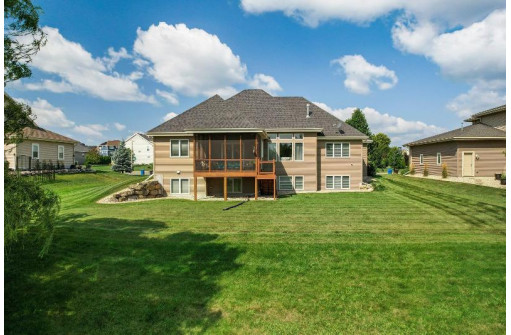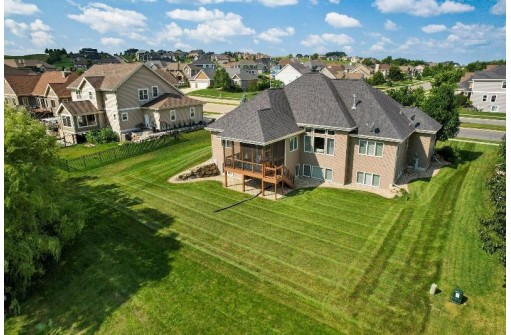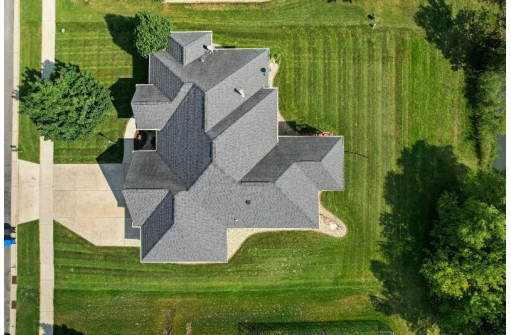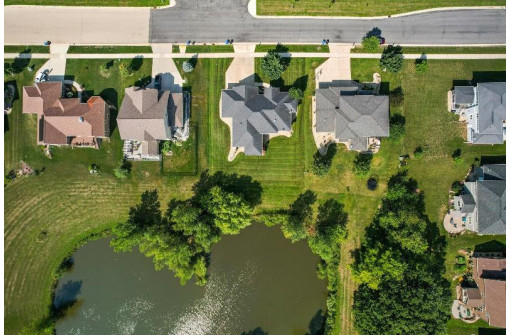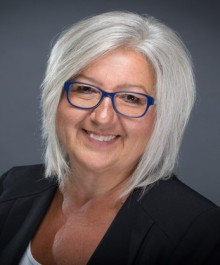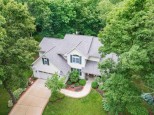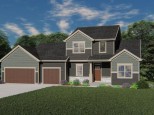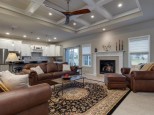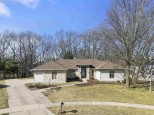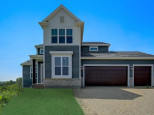Property Description for 796 Alpine Parkway, Oregon, WI 53575
Enjoy serene living in this custom private retreat by Classic Homes with a wonderful backyard view and pond. Discover comfort and elegance in this spacious 4-bed, 3-bath home in highly desired Bergamont. The main floor features a sizable living area with a gas fireplace, kitchen with stainless steel appliances, granite countertops, and a dinette opening to a screen porch overlooking the pond. Owner's suite with spa bath and gorgeous natural light. The lower level offers two more bedrooms and a large rec area with a second fireplace and abundant natural light. Custom holiday lights stay. Seller can close quick with rent back through early June.
- Finished Square Feet: 3,209
- Finished Above Ground Square Feet: 1,935
- Waterfront:
- Building Type: 1 story
- Subdivision: The Bergamont
- County: Dane
- Lot Acres: 0.26
- Elementary School: Call School District
- Middle School: Oregon
- High School: Oregon
- Property Type: Single Family
- Estimated Age: 2012
- Garage: 3 car, Attached
- Basement: Full, Full Size Windows/Exposed, Total finished
- Style: Ranch
- MLS #: 1972645
- Taxes: $11,016
- Master Bedroom: 15x13
- Bedroom #2: 12x11
- Bedroom #3: 12x12
- Bedroom #4: 12x12
- Family Room: 17x13
- Kitchen: 16x13
- Living/Grt Rm: 17x15
- DenOffice: 13x11
- ScreendPch: 14x11
- Laundry: 12x07
- Dining Area: 12x11
- Rec Room: 22x15
- Bonus Room: 19x13
