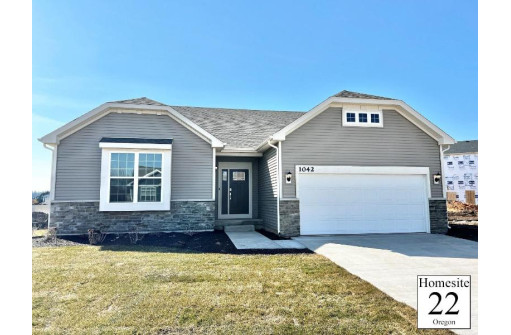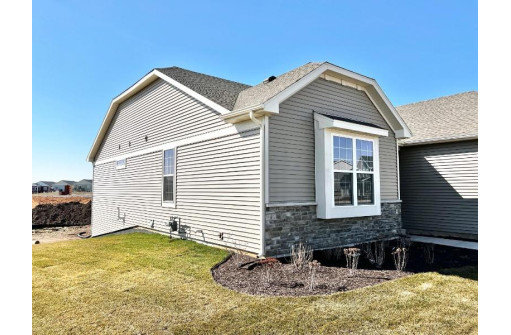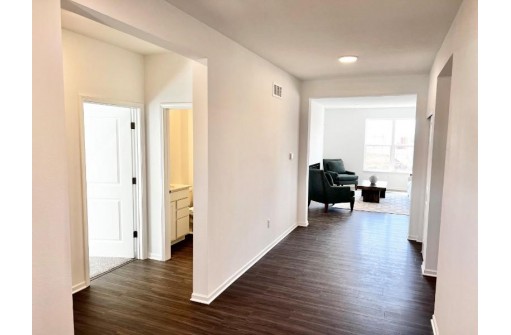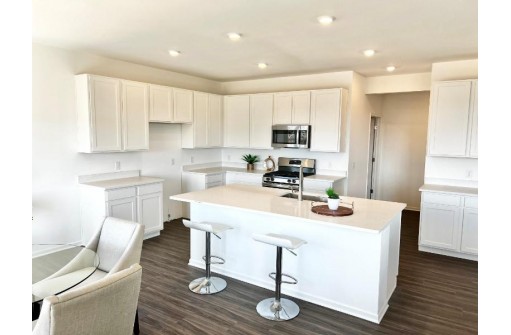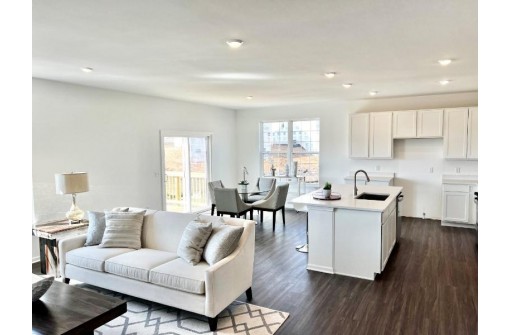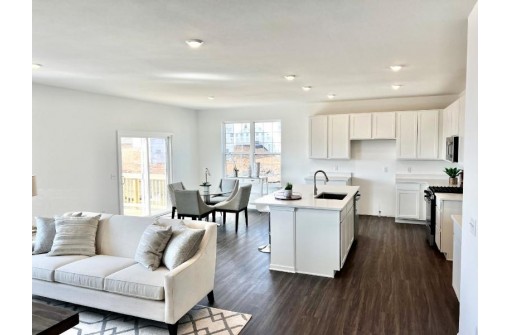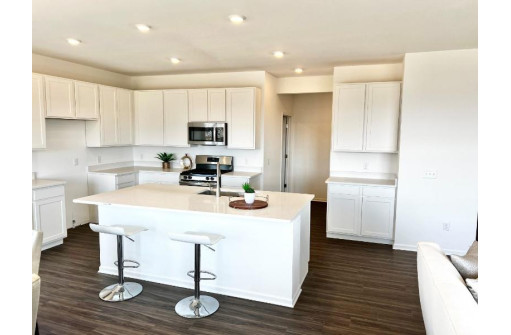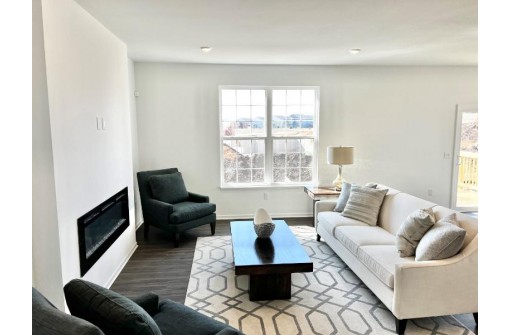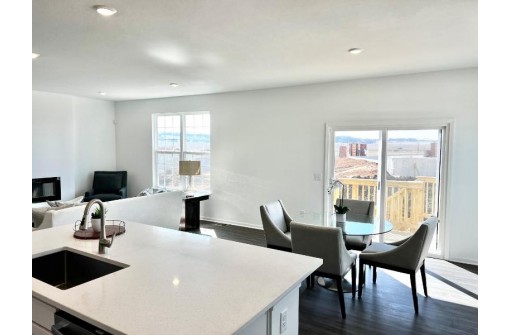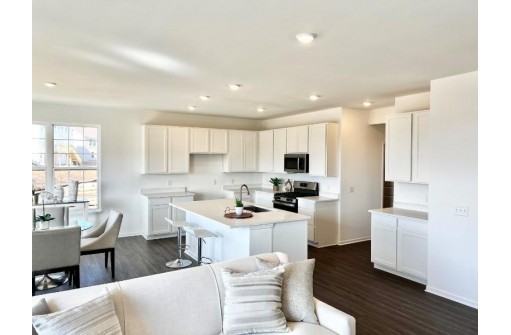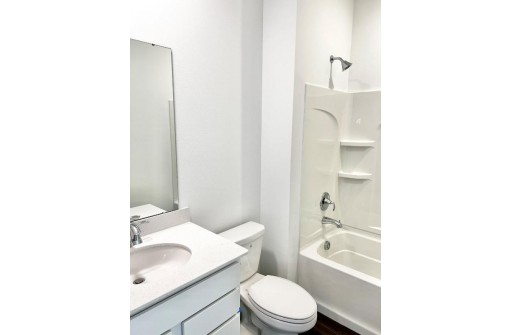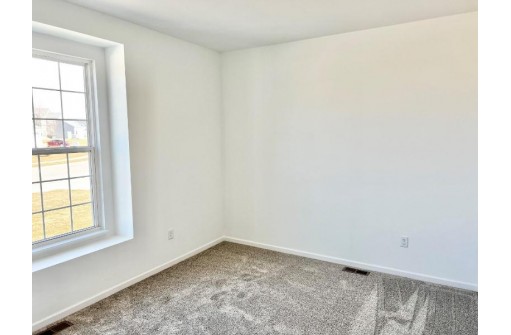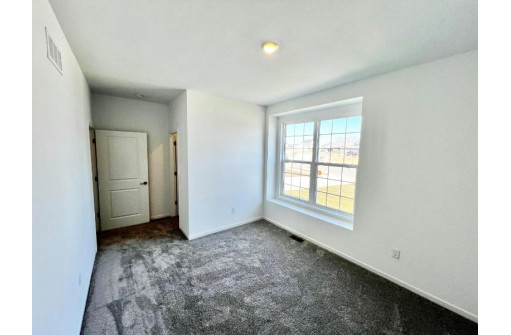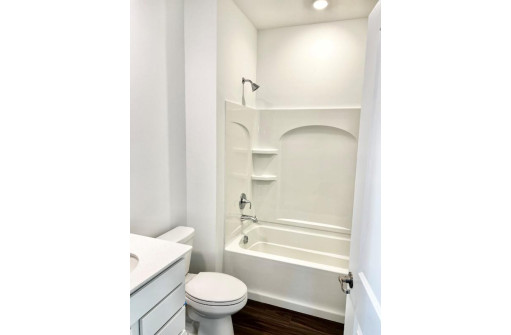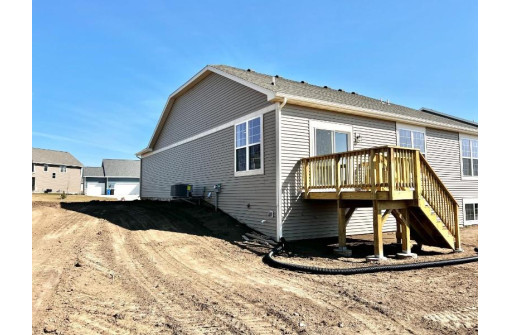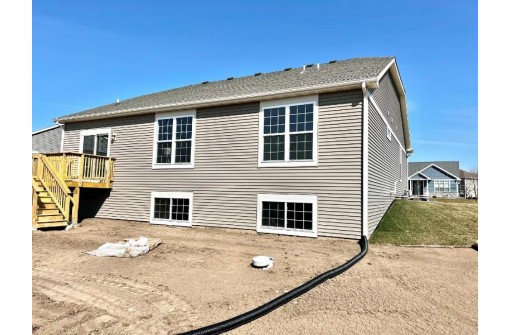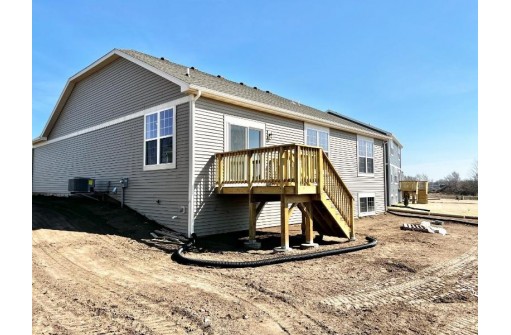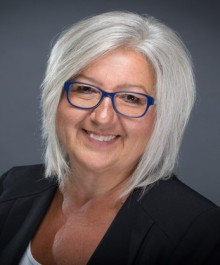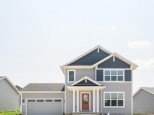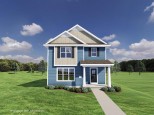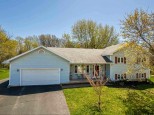Property Description for 1042 Oregon Parks Avenue, Oregon, WI 53575
The Siena B plan on Lot Home Site 22. This single-story showcases an open-concept kitchen that overlooks the family room and dining room in an ideal set-up for seamless transitions between spaces. At the front of the home are two secondary bedrooms to provide restful retreats, while in a back corner is the private owner's suite with a full-sized bathroom. A two-car garage offers versatile storage room. Lookout basement, electric fireplace, plus a deluxe shower. WOW. 1866 Square Feet of unfinished space in the basement. For your peace of mind, we offer a one-year craftsmanship, 2-year mechanical, & 10-year structural warranty, backed by our own dedicated customer service team. Some Pictures are of a similar model.
- Finished Square Feet: 1,866
- Finished Above Ground Square Feet: 1,866
- Waterfront:
- Building Type: 1 story, New/Never occupied
- Subdivision: Highlands Of Netherwood
- County: Dane
- Lot Acres: 0.25
- Elementary School: Prairie View
- Middle School: Oregon
- High School: Oregon
- Property Type: Single Family
- Estimated Age: 2023
- Garage: 2 car, Attached
- Basement: Full, Full Size Windows/Exposed, Stubbed for Bathroom, Sump Pump
- Style: Ranch
- MLS #: 1959569
- Taxes: $1,588
- Master Bedroom: 14x13
- Bedroom #2: 12x10
- Bedroom #3: 12x10
- Kitchen: 14x11
- Living/Grt Rm: 20x21
- Laundry: 9x7
- Dining Area: 13x11
