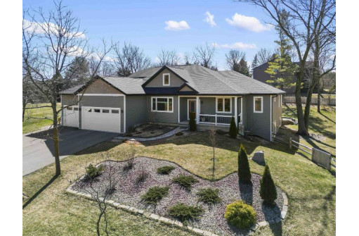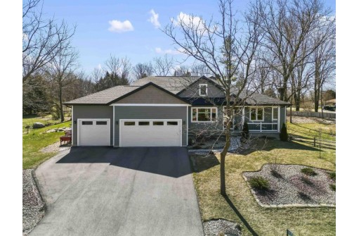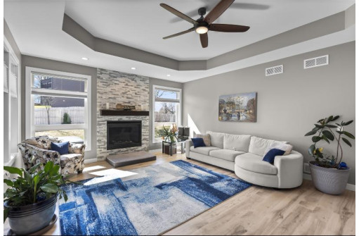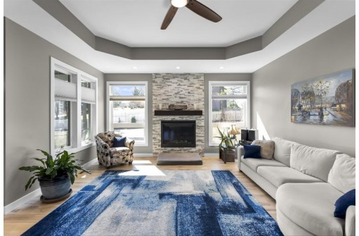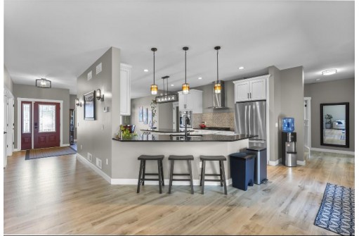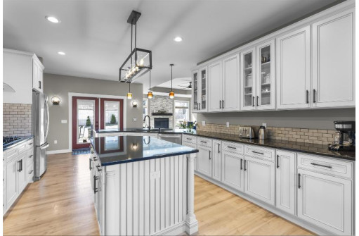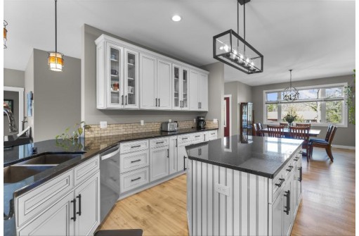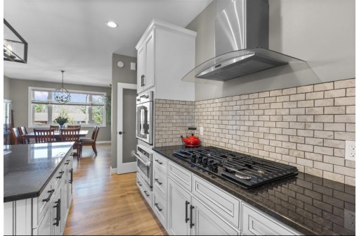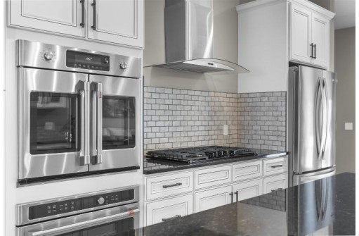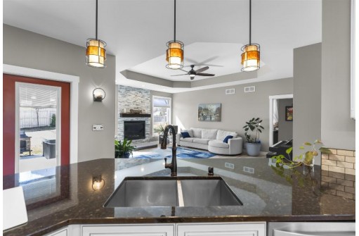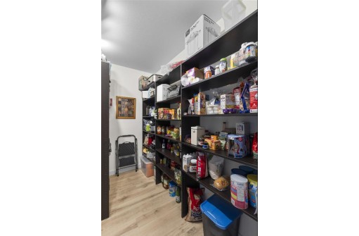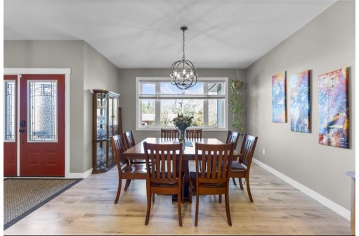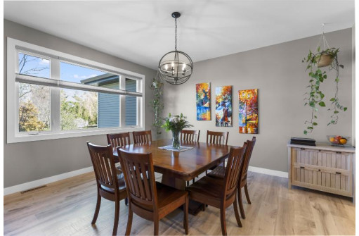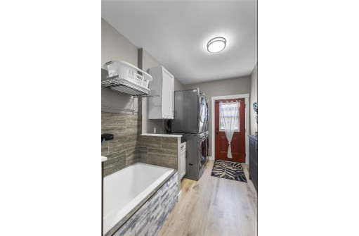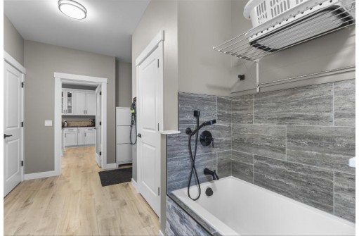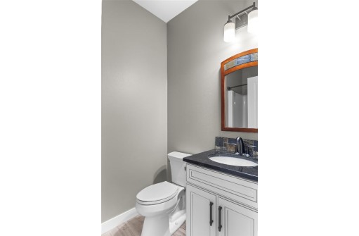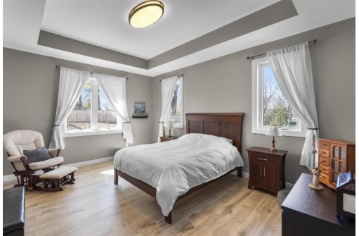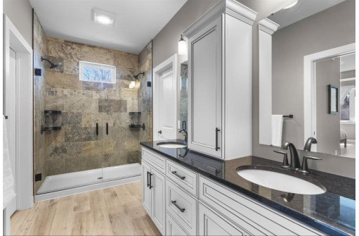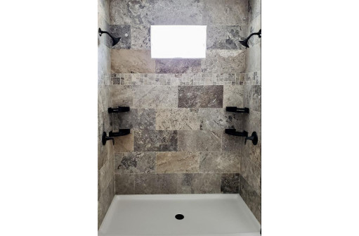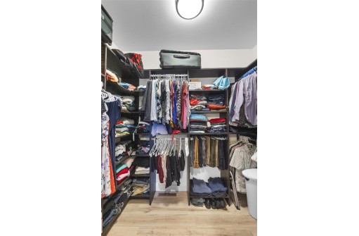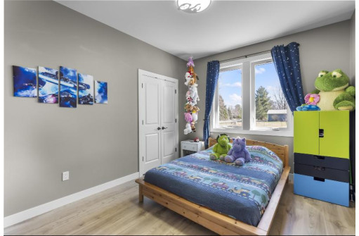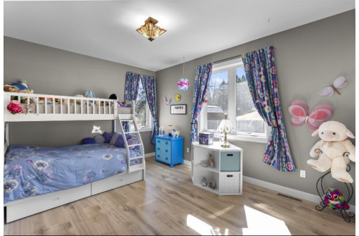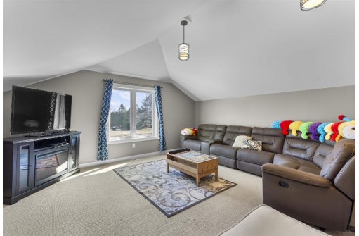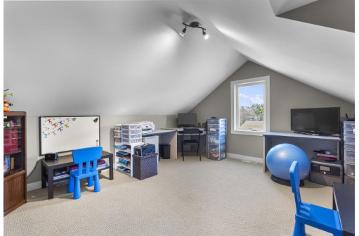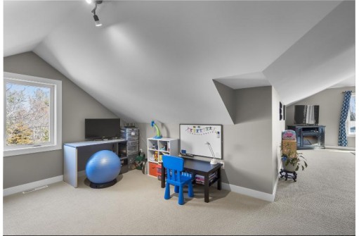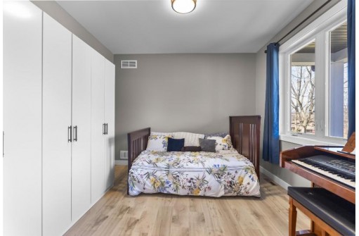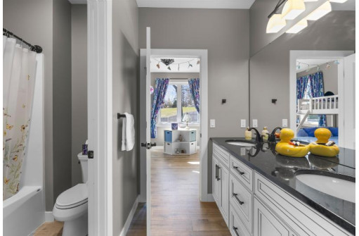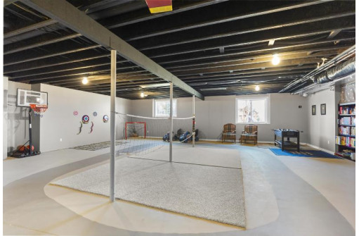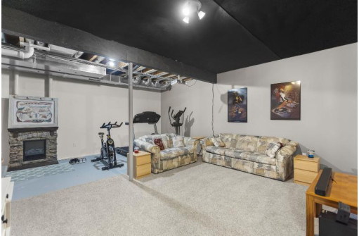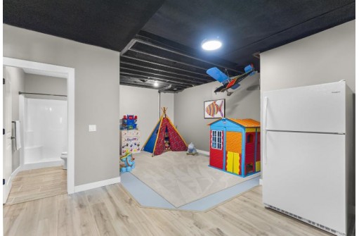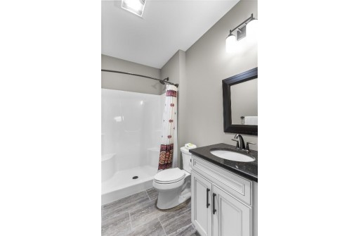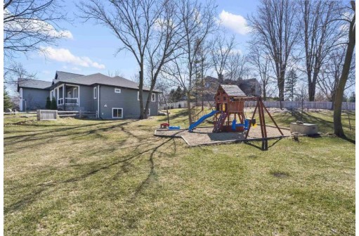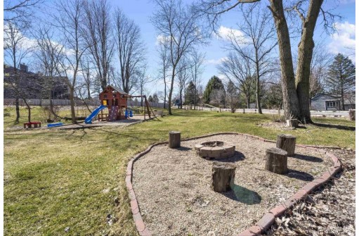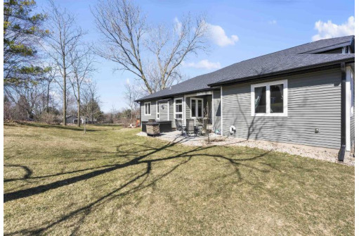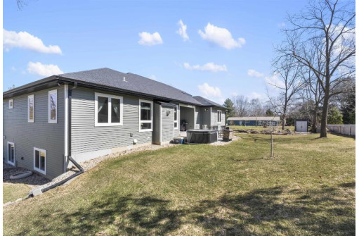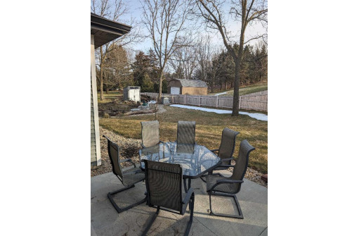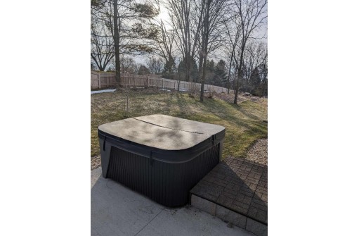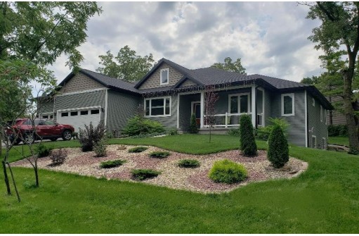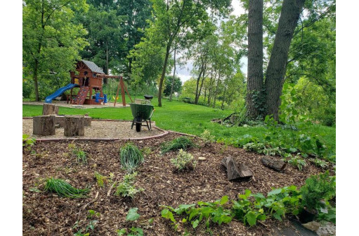Property Description for 7670 Westman Way Road, Middleton, WI 53562
Welcome to your custom-built sanctuary! With up to 5,722sqft of potential living space this stunning 4BR/4BA home boasts timeless elegance & modern amenities sure to impress. Step inside to discover a bright/airy floor plan, highlighted by high ceilings, designer finishes, xl gas fp, & an abundance of natural light. Gourmet kitchen is a chef's dream w/ custom cabs, granite counters, & SS apps. Unwind in the luxurious owners suite, complete w/ a spa-like bath & 2 WIC. Find add'l living space & in-home office upstairs perfect for work or study. Exposed LL has endless possibilities for customization, a gym, media rm, or add'l living space! Expansive fenced in yard perfect for entertaining/playing, w/ a partially covered patio & incl. hot tub! No detail overlooked in this custom home
- Finished Square Feet: 3,712
- Finished Above Ground Square Feet: 3,162
- Waterfront:
- Building Type: 1 1/2 story, 1 story
- Subdivision: Enchanted Valley Estates
- County: Dane
- Lot Acres: 0.74
- Elementary School: Sunset Ridge
- Middle School: Glacier Creek
- High School: Middleton
- Property Type: Single Family
- Estimated Age: 2021
- Garage: 3 car, Attached, Opener inc.
- Basement: 8 ft. + Ceiling, Full, Full Size Windows/Exposed, Partially finished, Radon Mitigation System, Sump Pump
- Style: Bungalow, Prairie/Craftsman, Ranch
- MLS #: 1973477
- Taxes: $10,999
- Master Bedroom: 16x12
- Bedroom #2: 13x10
- Bedroom #3: 14x11
- Bedroom #4: 11x11
- Kitchen: 15x13
- Living/Grt Rm: 20x16
- Dining Room: 16x13
- DenOffice: 15x13
- Loft: 18x15
- Laundry: 20x10
- Rec Room: 15x11
- Game Room: 14x11
Similar Properties
There are currently no similar properties for sale in this area. But, you can expand your search options using the button below.
