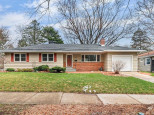Property Description for 4862 Arugula Road, Madison, WI 53711
Lovely finishes on the 2 story home in Terravessa. So many extra touches, like the Office off of the mud room, 9 ft ceilings on the 2nd floor, 2nd floor laundry with additional linen closet & so much more! Builder adds a lot of extra touches that you don't see in all new construction: fully trimmed windows, wider baseboards, granite or quartz counters, tiled primary showers & bathroom floors & egress windows - all part of his base package. Go to Terravessa.com for restrictions & more.
- Finished Square Feet: 2,110
- Finished Above Ground Square Feet: 2,110
- Waterfront:
- Building Type: 2 story, Under construction
- Subdivision: Terravessa
- County: Dane
- Lot Acres: 0.11
- Elementary School: Call School District
- Middle School: Call School District
- High School: Oregon
- Property Type: Single Family
- Estimated Age: 2024
- Garage: 2 car, Alley Entrance, Attached, Opener inc.
- Basement: 8 ft. + Ceiling, Full, Poured Concrete Foundation, Stubbed for Bathroom, Sump Pump
- Style: Contemporary
- MLS #: 1930619
- Taxes: $1,246
- Master Bedroom: 18x12
- Bedroom #2: 13x11
- Bedroom #3: 13x11
- Kitchen: 13x16
- Living/Grt Rm: 18x15
- DenOffice: 16x6
- Laundry: 10x5
- Dining Area: 14x11












































