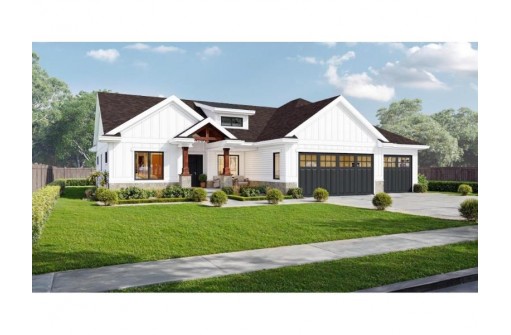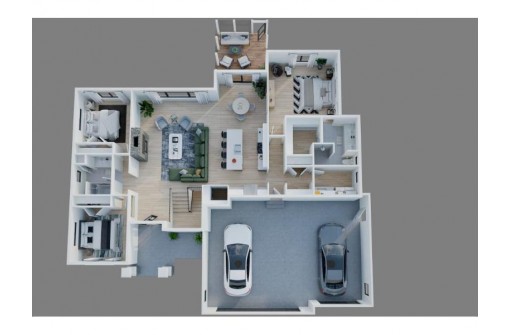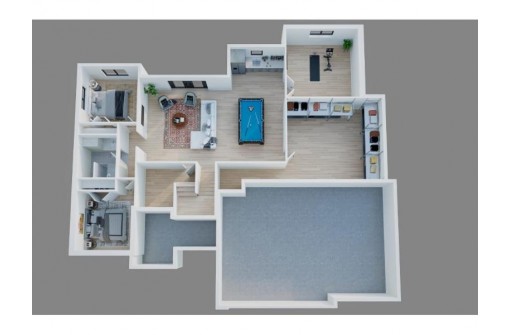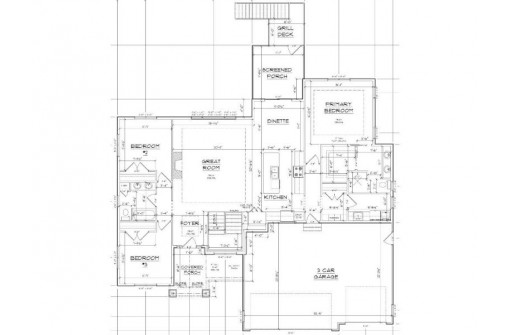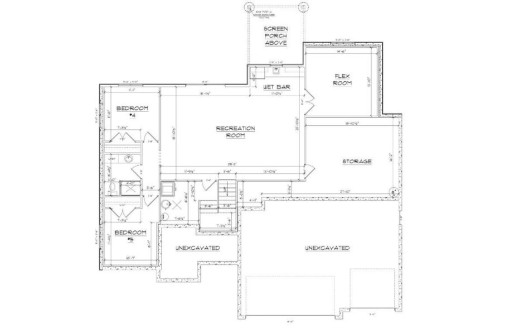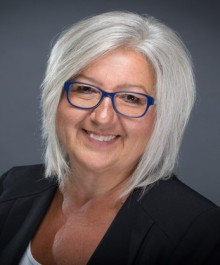Property Description for 6262 John F Kennedy Drive, DeForest, WI 53532
Custom home by Flat Fee Home Builders in Savannah Brooks. Estimated completion October 2024. Beautiful home includes: 11 foot ceilings in the foyer, great room and primary bedroom, gas fireplace with decorative surround, wood/lvp and tile floors, upgraded light fixtures, dream kitchen with Amish made cabinets to ceiling, quartz countertops throughout home, walk-in pantry with countertops space and custom shelving, large owners suite with custom tiled shower, dual vanity and large walk-in closet. 2 add'l bedrooms, mudroom w/locker storage, laundry room all complete the main level. Finished exposed lower level rec/media room with wet bar, 2 bedrooms, flex room and full bath. Deforest Schools. Call for details!
- Finished Square Feet: 3,110
- Finished Above Ground Square Feet: 1,885
- Waterfront:
- Building Type: 1 story, Under construction
- Subdivision: Savannah Brooks
- County: Dane
- Lot Acres: 0.21
- Elementary School: Call School District
- Middle School: Deforest
- High School: Deforest
- Property Type: Single Family
- Estimated Age: 2024
- Garage: 3 car, Attached, Opener inc.
- Basement: Full, Full Size Windows/Exposed, Poured Concrete Foundation, Sump Pump, Total finished
- Style: Contemporary, Ranch
- MLS #: 1973010
- Taxes: $2
- Master Bedroom: 15x14
- Bedroom #2: 11x11
- Bedroom #3: 11x11
- Bedroom #4: 11x11
- Bedroom #5: 11x10
- Family Room: 29x18
- Kitchen: 13x11
- Living/Grt Rm: 20x20
- ScreendPch: 11x11
- DenOffice: 14x13
- Laundry: 9x6
- Dining Area: 11x11
Similar Properties
There are currently no similar properties for sale in this area. But, you can expand your search options using the button below.
