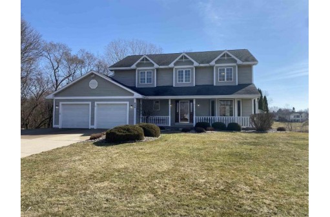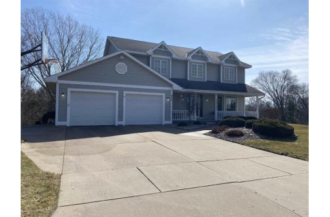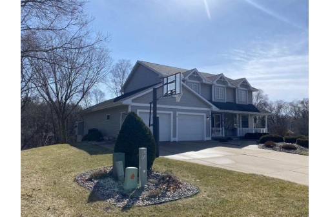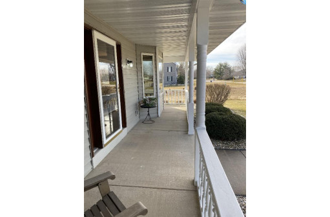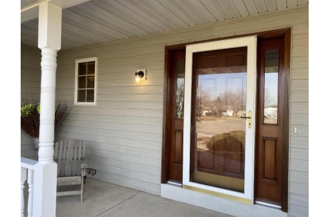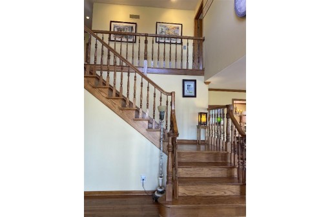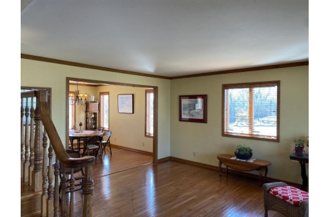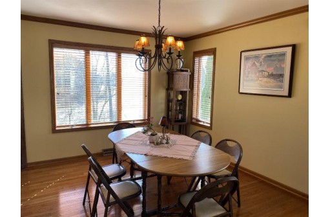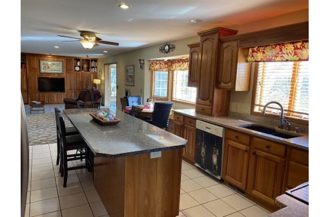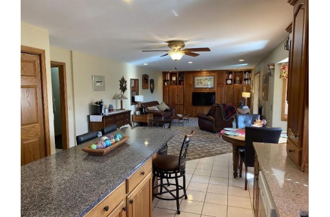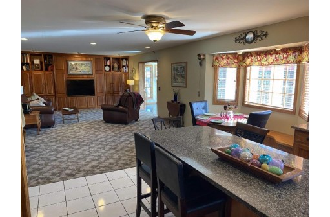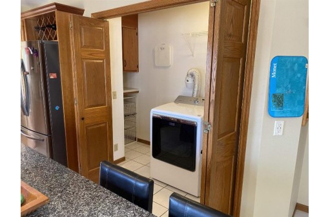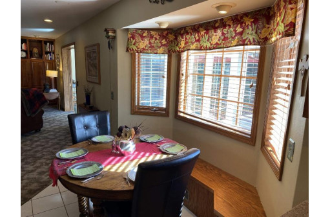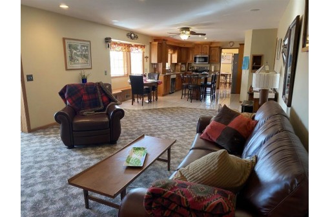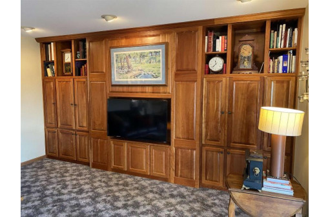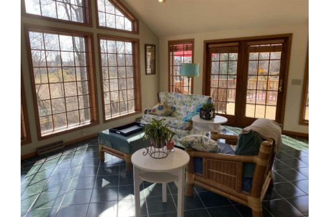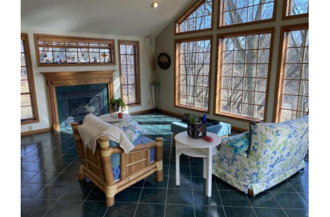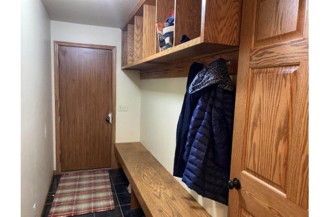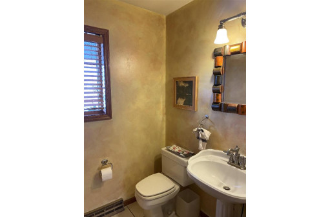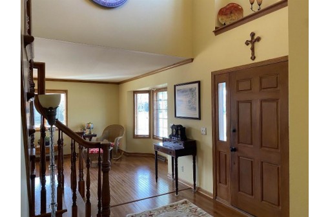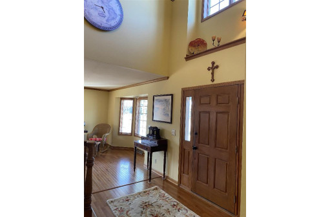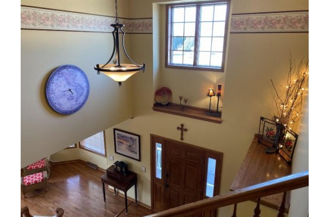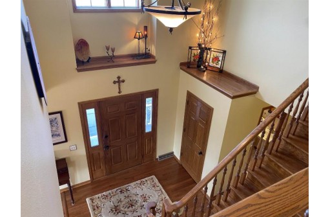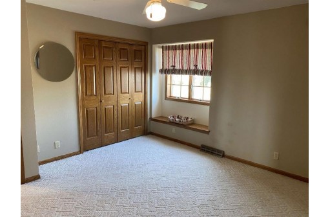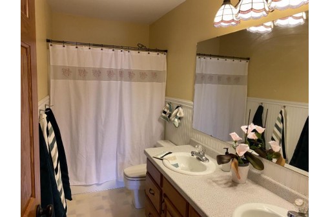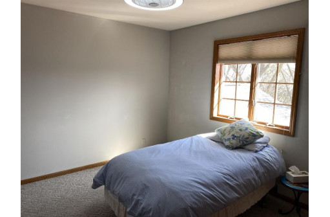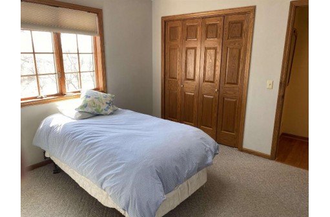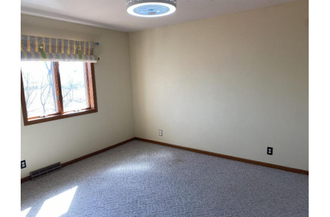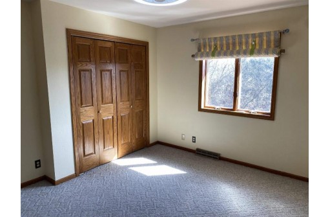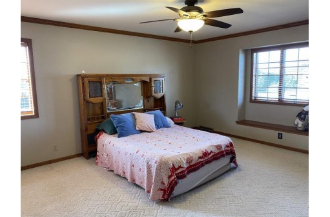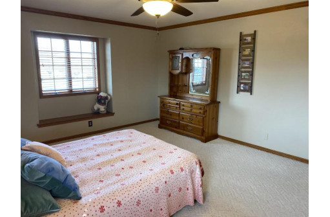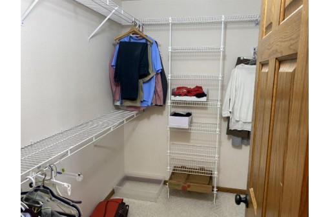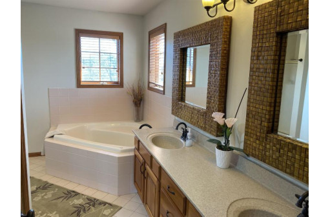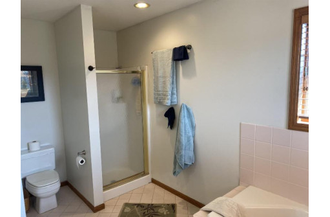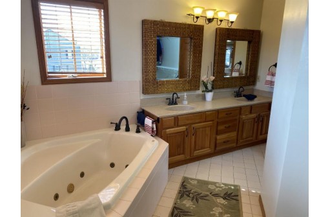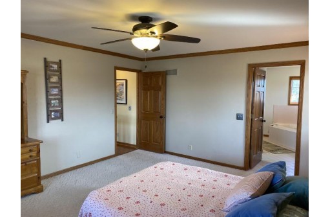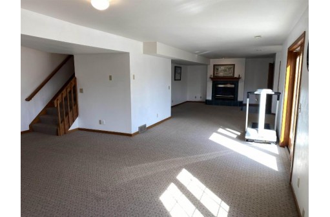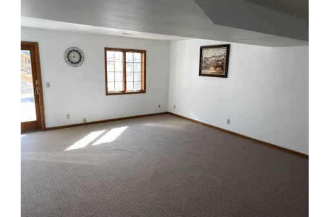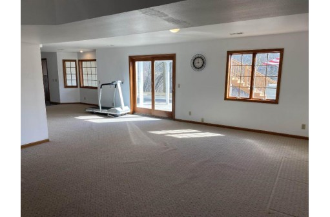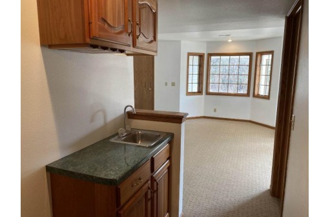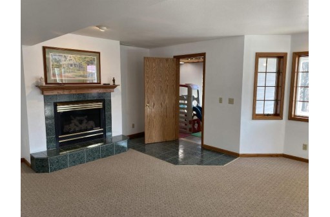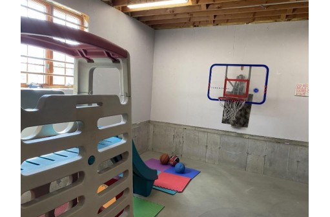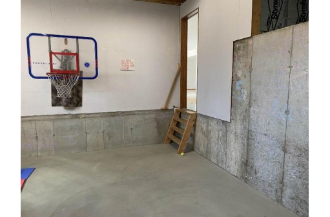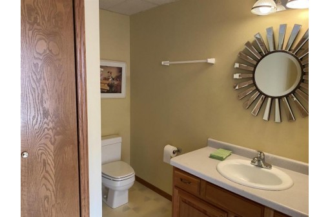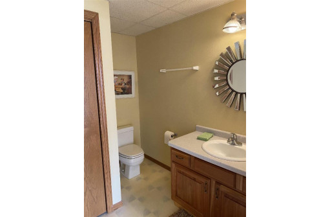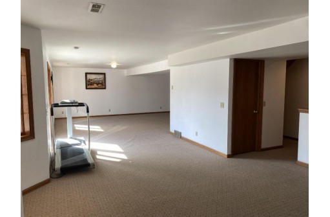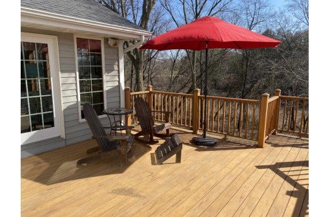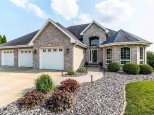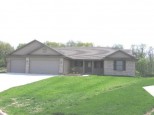Property Description for 934 Sentinel Drive, Janesville, WI 53546
Welcome home to this beautiful 4 Bedroom 4 Bath home resting on a large green belt lot in Janesville. Kitchen with granite counter tops, large island, stainless appliances, custom cherry cabinets, and a breakfast nook. Dining room and family room with hardwood floors. Large living room with custom built-in cabinets, flat screen tv included. Leading to an impressive sun room with a gas burning fire place. Grand foyer with open stair case leads to the 4 nice sized bedrooms. Primary bedroom with crown molding, private bath and double vanity, jetted tub, and a separate shower. Finished walk-out lower level, large family room with fireplace, 4th bathroom and a wet bar. Also an additional all purpose sports room, rec room with endless possibilities. Large deck and patio. Nice sized 2 car garage.
- Finished Square Feet: 3,959
- Finished Above Ground Square Feet: 3,029
- Waterfront:
- Building Type: 2 story
- Subdivision:
- County: Rock
- Lot Acres: 0.3
- Elementary School: Call School District
- Middle School: Marshall
- High School: Craig
- Property Type: Single Family
- Estimated Age: 1992
- Garage: 2 car, Attached, Opener inc.
- Basement: Full, Full Size Windows/Exposed, Poured Concrete Foundation, Shower Only, Stubbed for Bathroom, Toilet Only, Total finished, Walkout
- Style: Colonial
- MLS #: 1971880
- Taxes: $7,910
- Master Bedroom: 13x16
- Bedroom #2: 12x13
- Bedroom #3: 11x12
- Bedroom #4: 11x13
- Family Room: 14x23
- Kitchen: 12x16
- Living/Grt Rm: 13x15
- Dining Room: 12x13
- Sun Room: 15x18
- Mud Room: 05x12
- Laundry: 04x06
- Rec Room: 20x40
- Game Room: 12x15
