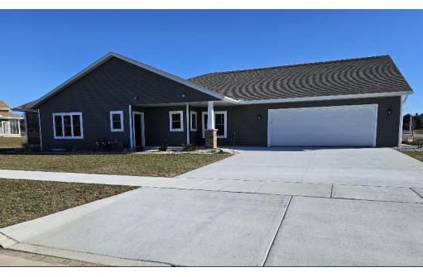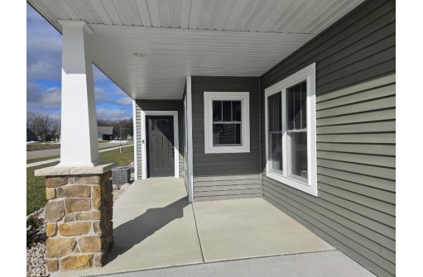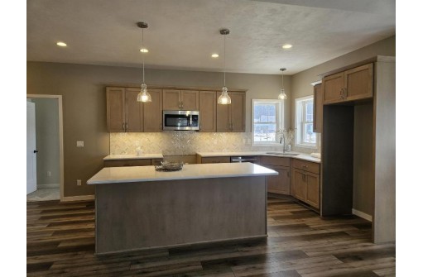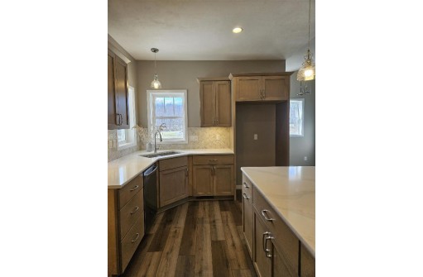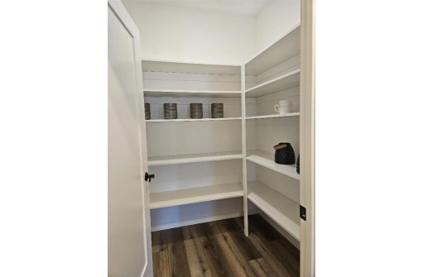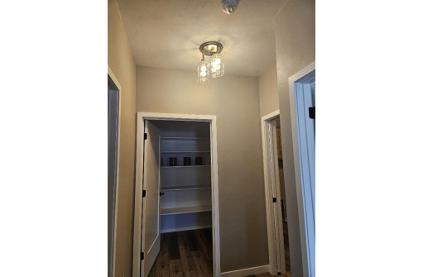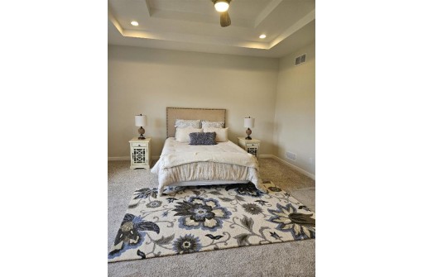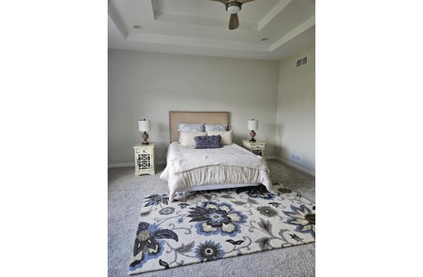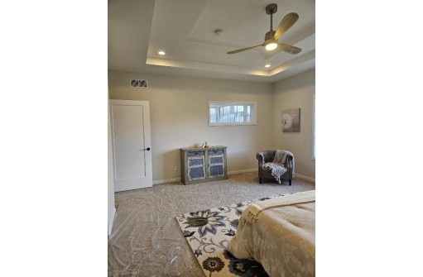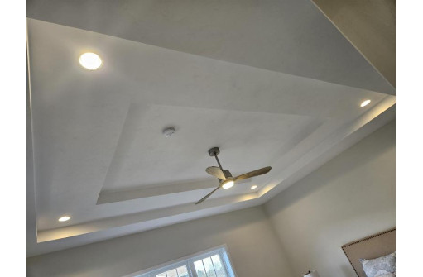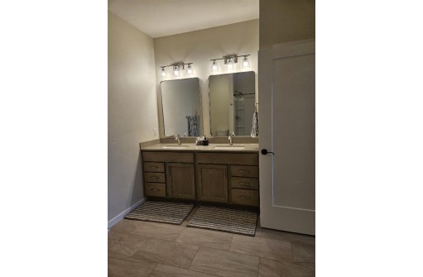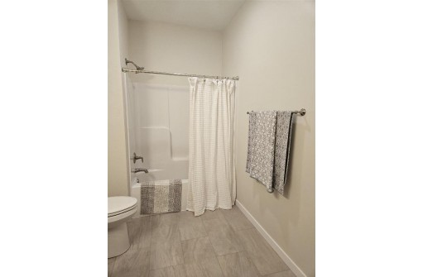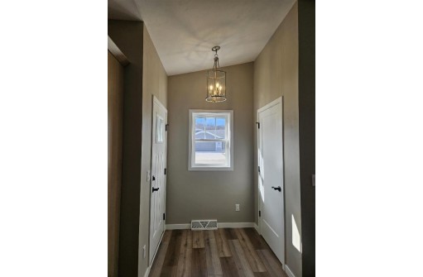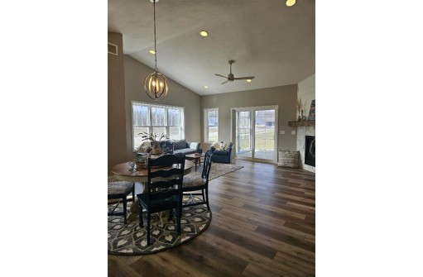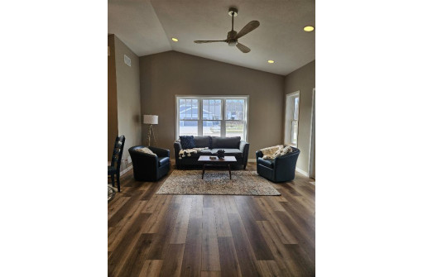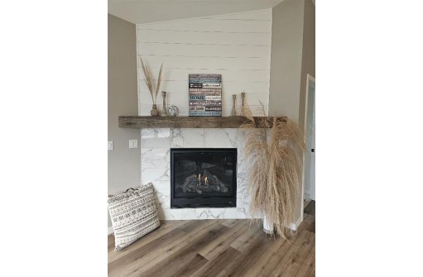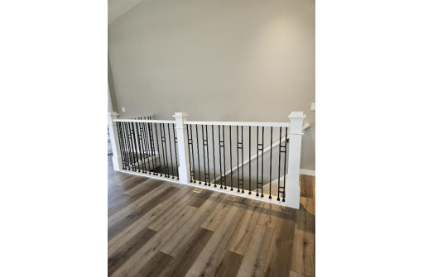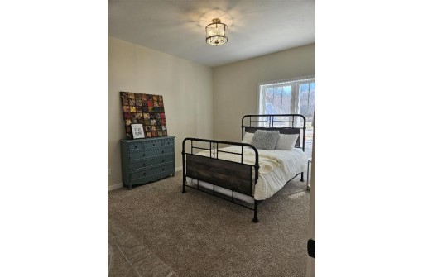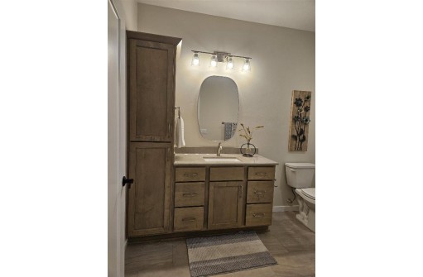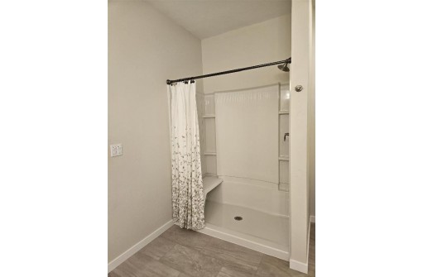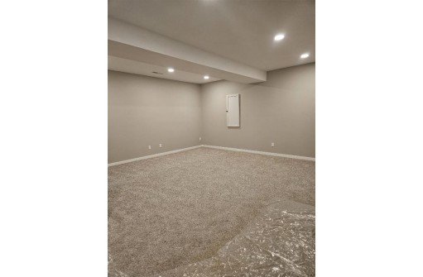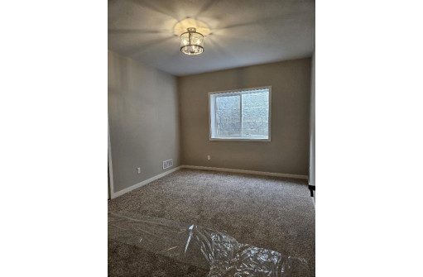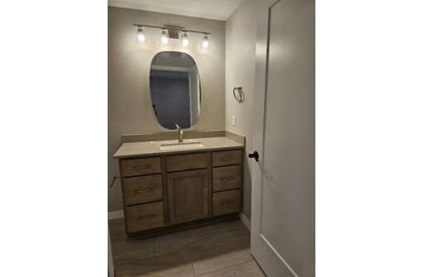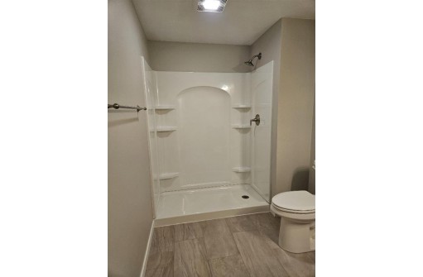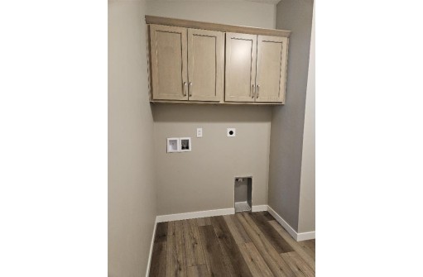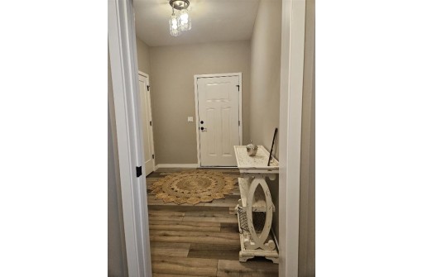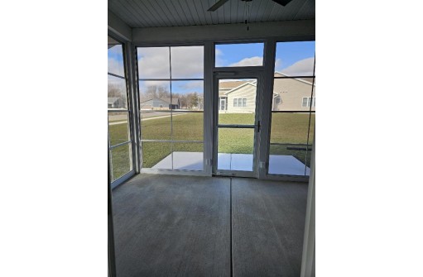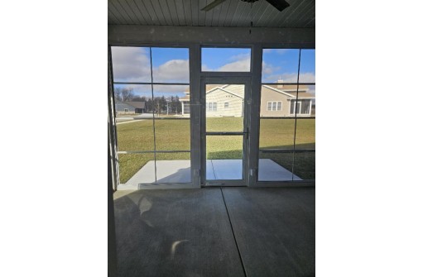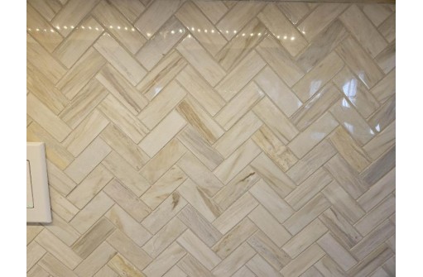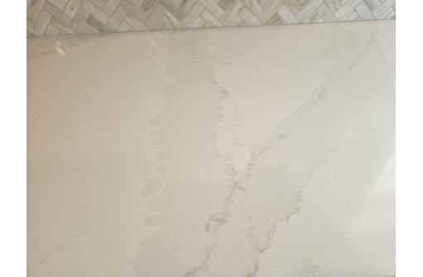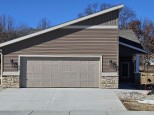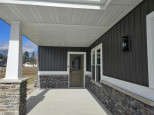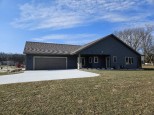Property Description for 3717 Huntington Avenue, Janesville, WI 53546
Experience pinnacle living at Advantage Homes Condos. This 2392 sq ft is built to impress with an open floor plan, cathedral ceilings, and a stunning maple kitchen with a large island, under-cabinet lighting, tile backsplash, and quartz countertops. The primary bedroom boasts a tray ceiling, a spacious WIC with a second closet, and a bath with a double bowl vanity. Privacy is ensured with the split bedroom plan. The lower level offers a great room, third bedroom, third full bath, and ample storage. With a finished 2+ car garage and a 3-season room, these condos prioritize energy efficiency and certification. Enjoy peace of mind with included structure insurance in condo dues.
- Finished Square Feet: 2,392
- Finished Above Ground Square Feet: 1,680
- Waterfront:
- Building: Huntington Place Ii
- County: Rock
- Elementary School: Call School District
- Middle School: Milton
- High School: Milton
- Property Type: Condominiums
- Estimated Age: 2023
- Parking: 2 car Garage, Attached, Opener inc
- Condo Fee: $275
- Basement: 8 ft. + Ceiling, Full, Partially finished, Poured concrete foundatn, Sump Pump
- Style: 1/2 Duplex, New/Never occupied, Ranch
- MLS #: 1970962
- Taxes: $640
- Master Bedroom: 17x14
- Bedroom #2: 12x11
- Bedroom #3: 13x10
- Family Room: 17x16
- Kitchen: 17x12
- Living/Grt Rm: 15x17
